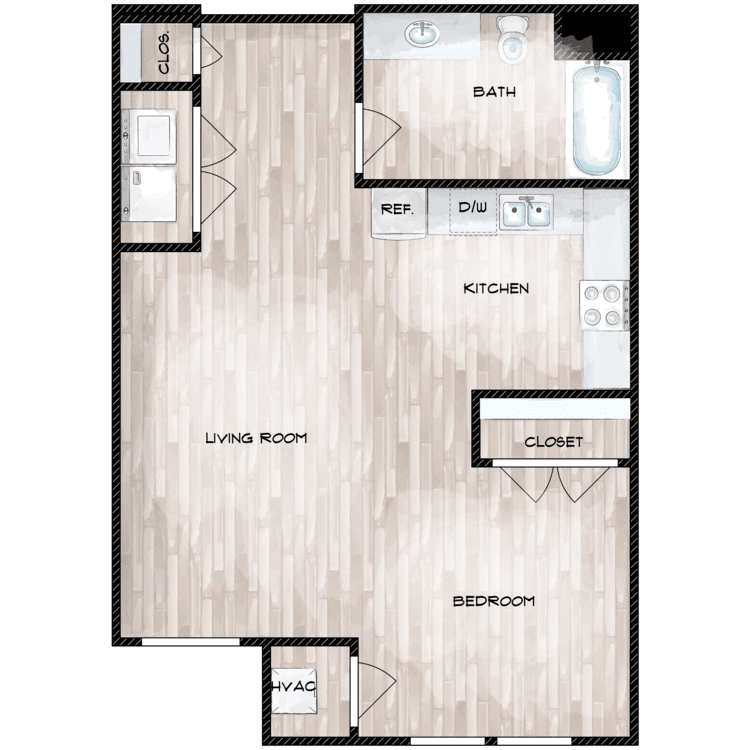Woodview Apartments - Apartment Living in Deerfield, IL
About
Office Hours
Monday through Friday: 9:00 AM to 5:30 PM. Saturday: 10:00 AM to 5:00 PM. Sunday: 12:00 PM to 5:00 PM.
Welcome home to the beautiful community of Woodview Apartments. Here you will find comfort and convenience, all while being luxurious! Our pet-friendly community is right off Interstate-94, making your commute a breeze for easy access to amazing restaurants, shopping, and entertainment nearby! What’s not to love here in Deerfield, IL?
At Woodview Apartments, you will appreciate the great amenities in our studio, one, two, and three bedroom apartments for rent! Each home has Quartz countertops and stainless steel appliances, making cooking and cleaning up easy! As a resident, you can wake up early to enjoy coffee on your balcony while enjoying the views. Give us a call today. We look forward to seeing you in your new home.
Residents will feel like royalty with our community amenities! When you first step in, you will be surrounded by a golf course and beautifully landscaped grounds. Take some time to enjoy our gorgeous resort-style swimming pool and outdoor pool terrace. Call and speak with one of our outstanding team members about Woodview Apartments in Deerfield, Illinois.
Move-in Special! Call for more information!
Floor Plans
0 Bedroom Floor Plan
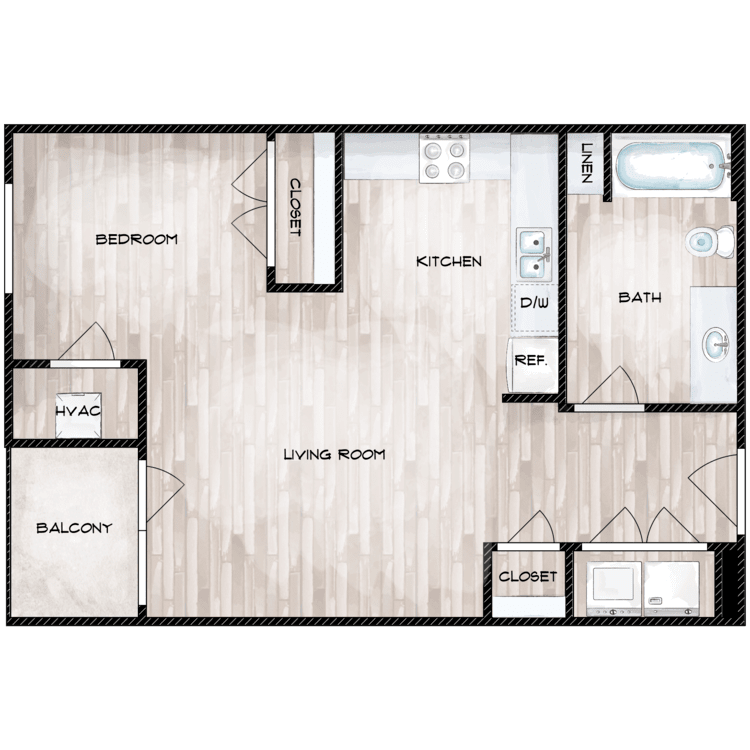
A1
Details
- Beds: Studio
- Baths: 1
- Square Feet: 605
- Rent: Call for details.
- Deposit: Call for details.
Floor Plan Amenities
- 9-10 Ft Ceilings
- Balcony
- Quartz Countertops with Tile Backsplashes
- Stainless Steel Appliances
- Washer and Dryer in Home
* In Select Apartment Homes
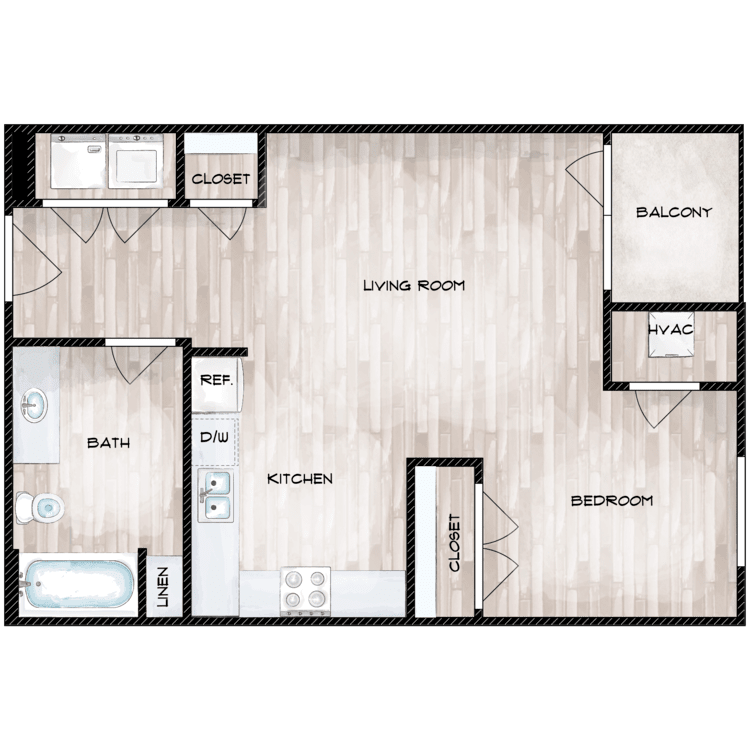
A2
Details
- Beds: Studio
- Baths: 1
- Square Feet: 589
- Rent: Call for details.
- Deposit: Call for details.
Floor Plan Amenities
- 9-10 Ft Ceilings
- Balcony
- Quartz Countertops with Tile Backsplashes
- Stainless Steel Appliances
- Washer and Dryer in Home
* In Select Apartment Homes
1 Bedroom Floor Plan
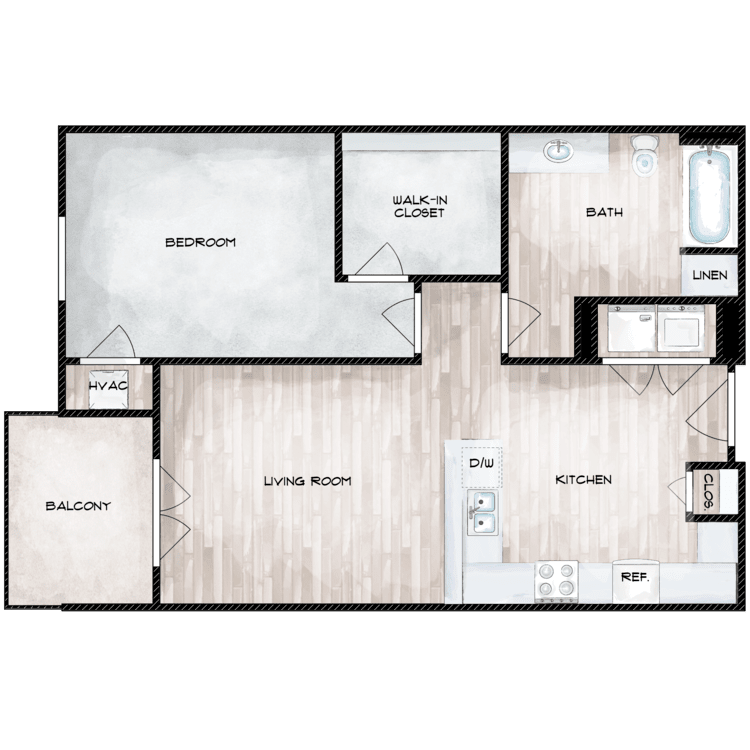
B1
Details
- Beds: 1 Bedroom
- Baths: 1
- Square Feet: 670
- Rent: From $2040
- Deposit: Call for details.
Floor Plan Amenities
- 9-10 Ft Ceilings
- Balcony
- Quartz Countertops with Tile Backsplashes
- Stainless Steel Appliances
- Washer and Dryer in Home
* In Select Apartment Homes
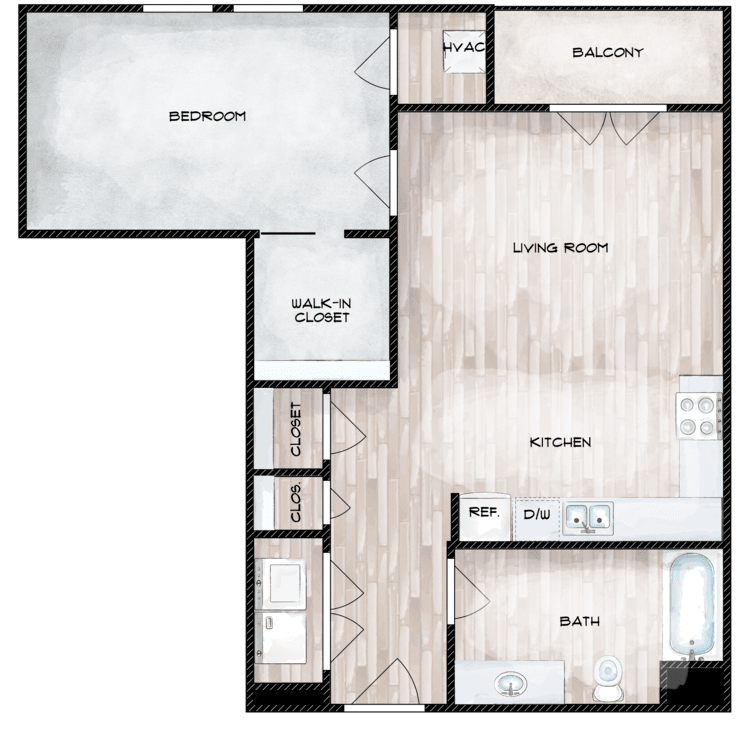
B2
Details
- Beds: 1 Bedroom
- Baths: 1
- Square Feet: 675
- Rent: From $2175
- Deposit: Call for details.
Floor Plan Amenities
- 9-10 Ft Ceilings
- Balcony
- Quartz Countertops with Tile Backsplashes
- Stainless Steel Appliances
- Washer and Dryer in Home
* In Select Apartment Homes
Floor Plan Photos
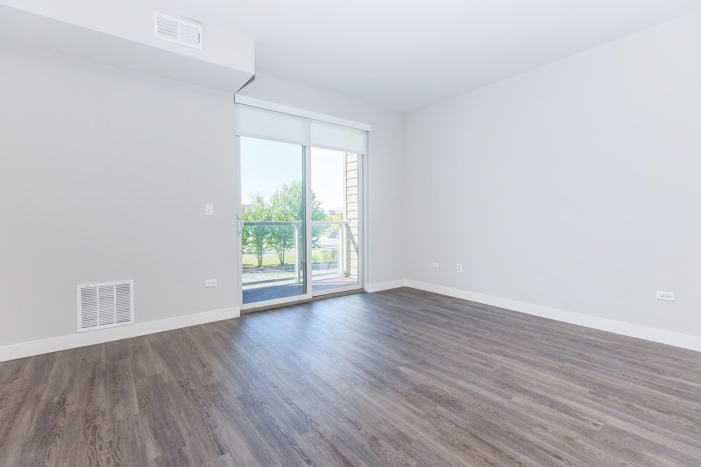
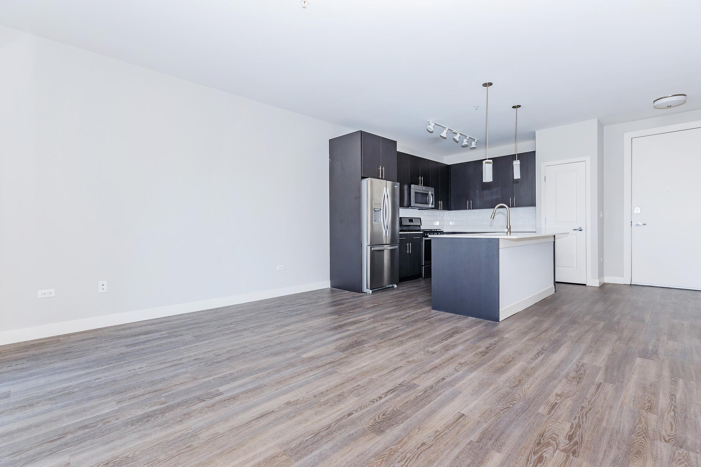
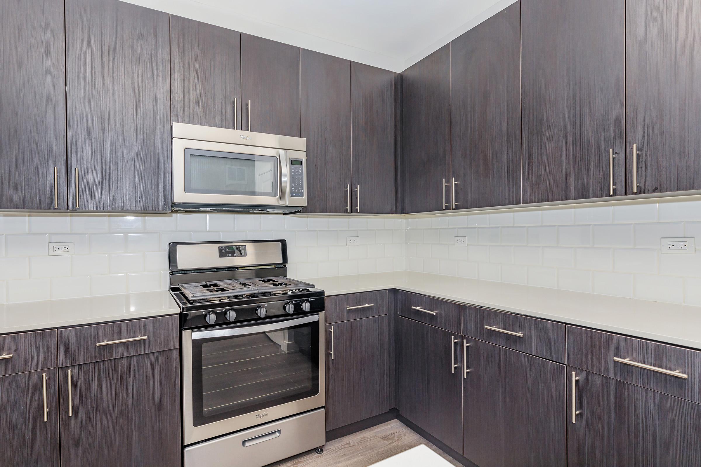
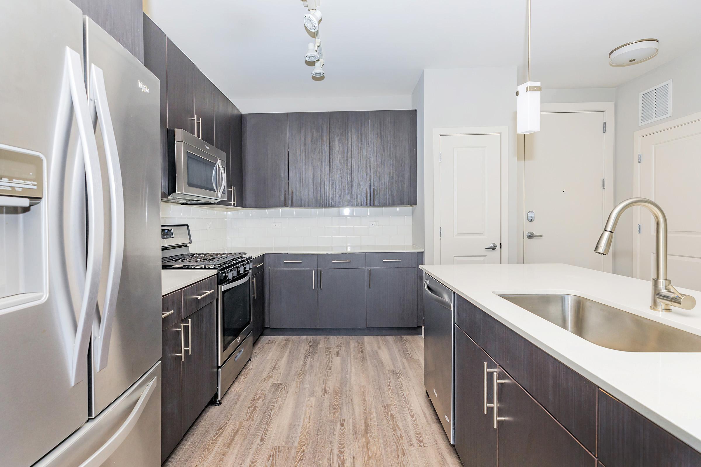
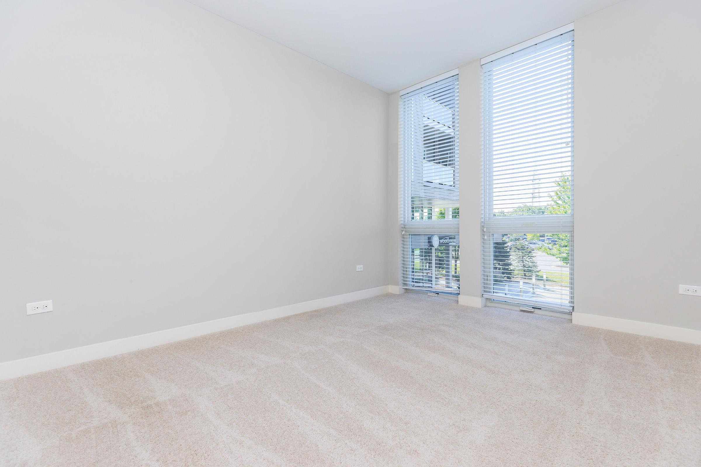
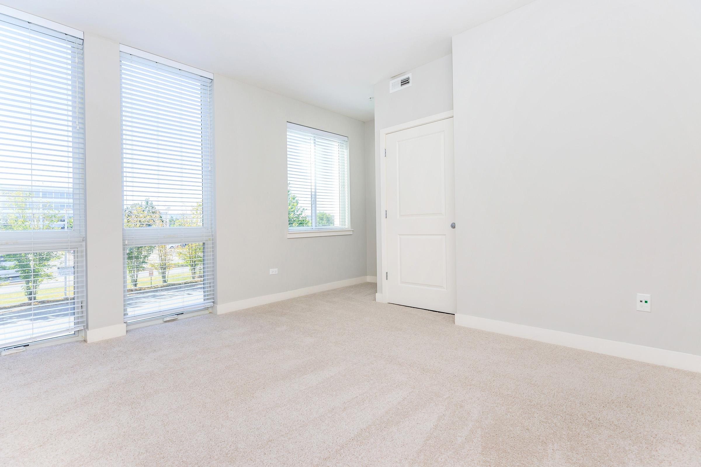
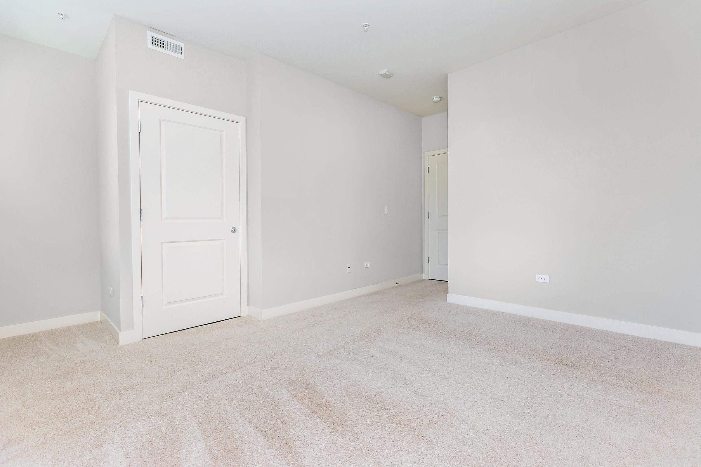
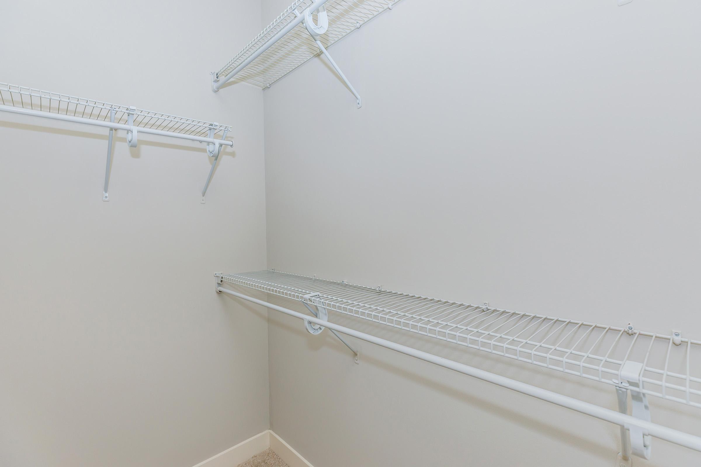
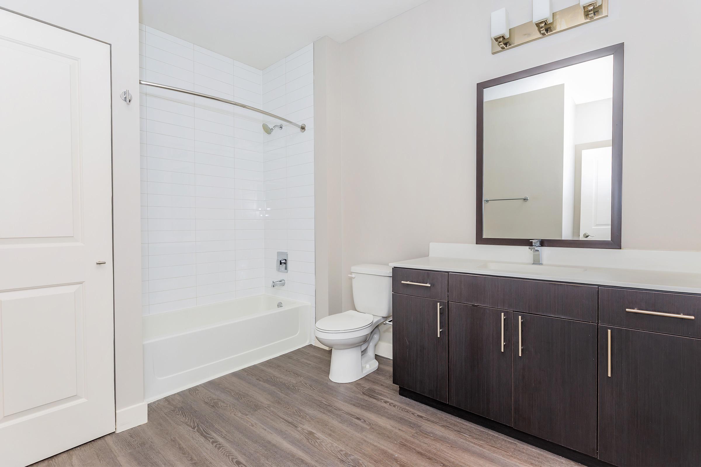
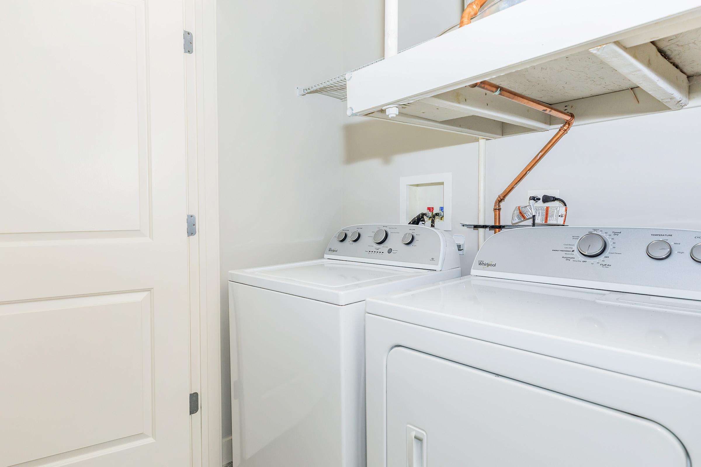
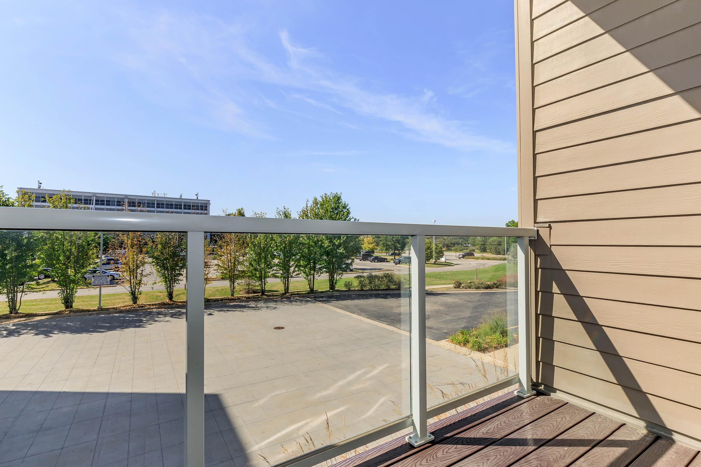
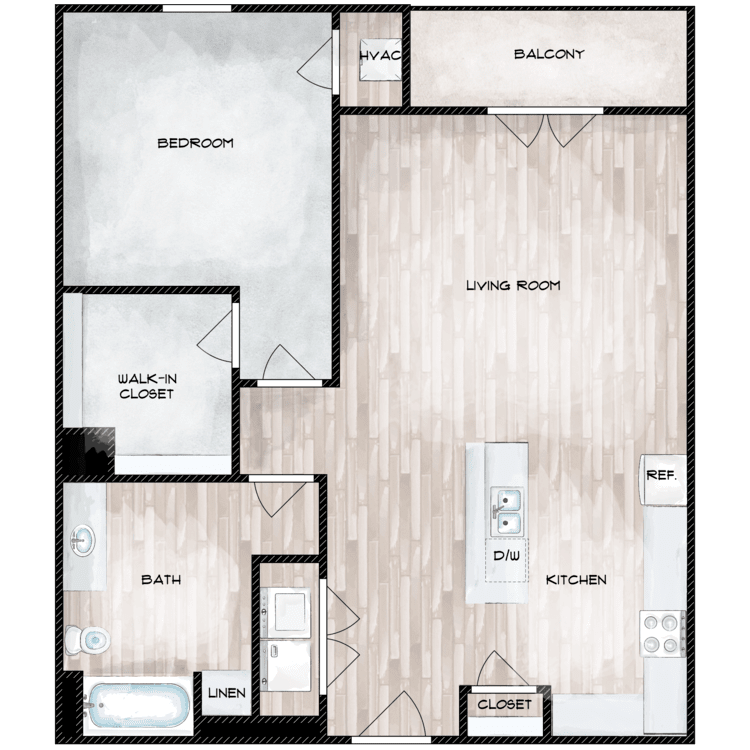
C1
Details
- Beds: 1 Bedroom
- Baths: 1
- Square Feet: 756
- Rent: From $2090
- Deposit: Call for details.
Floor Plan Amenities
- 9-10 Ft Ceilings
- Balcony
- Quartz Countertops with Tile Backsplashes
- Stainless Steel Appliances
- Washer and Dryer in Home
* In Select Apartment Homes
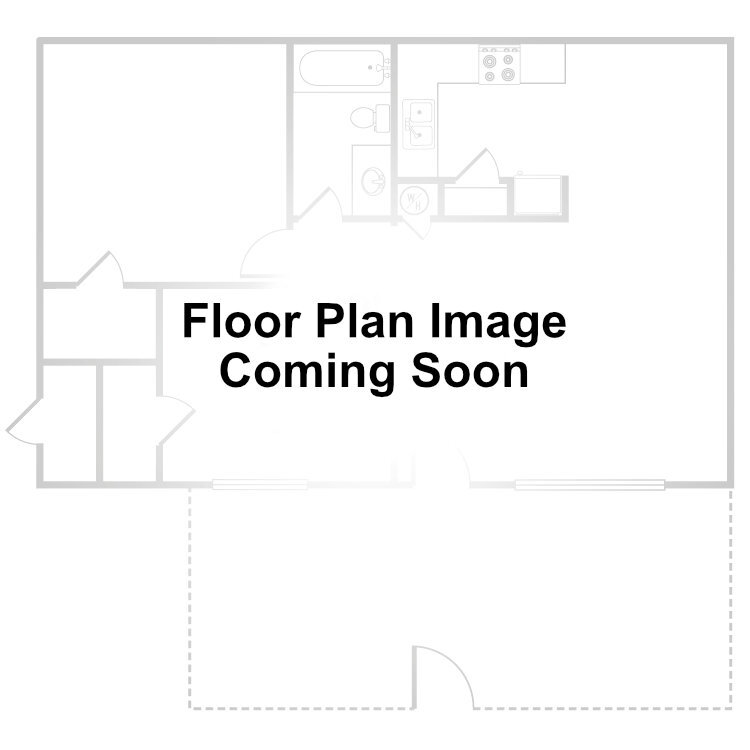
C3
Details
- Beds: 1 Bedroom
- Baths: 1
- Square Feet: 1005
- Rent: Call for details.
- Deposit: Call for details.
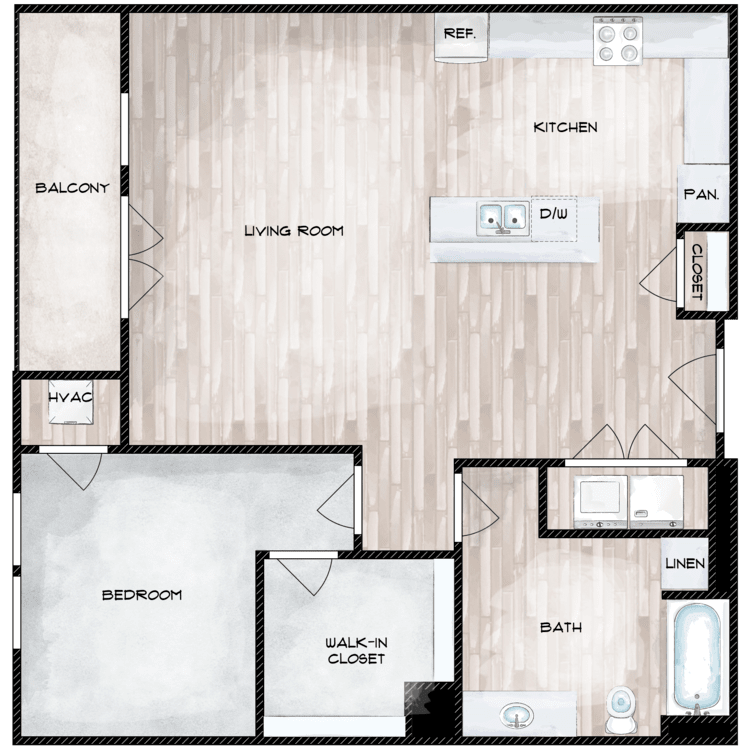
D1
Details
- Beds: 1 Bedroom
- Baths: 1
- Square Feet: 790
- Rent: From $2111
- Deposit: Call for details.
Floor Plan Amenities
- 9-10 Ft Ceilings
- Balcony
- Quartz Countertops with Tile Backsplashes
- Stainless Steel Appliances
- Washer and Dryer in Home
* In Select Apartment Homes
Floor Plan Photos
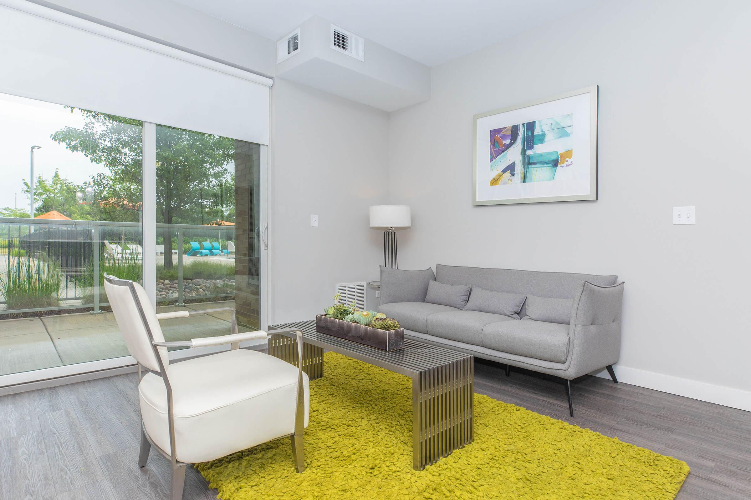
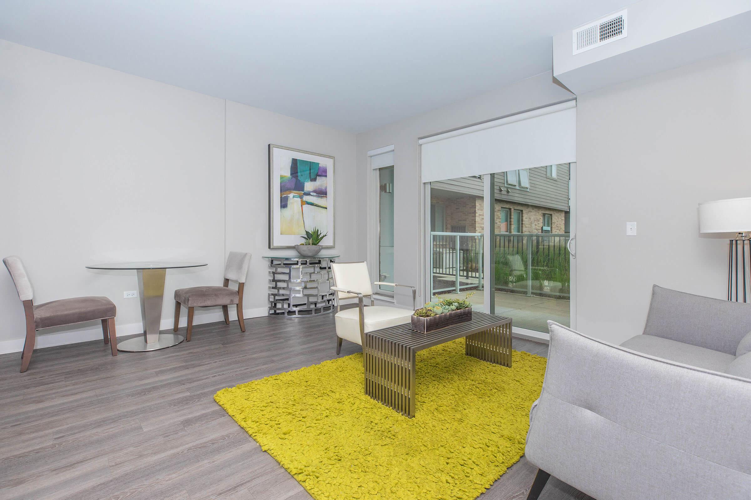
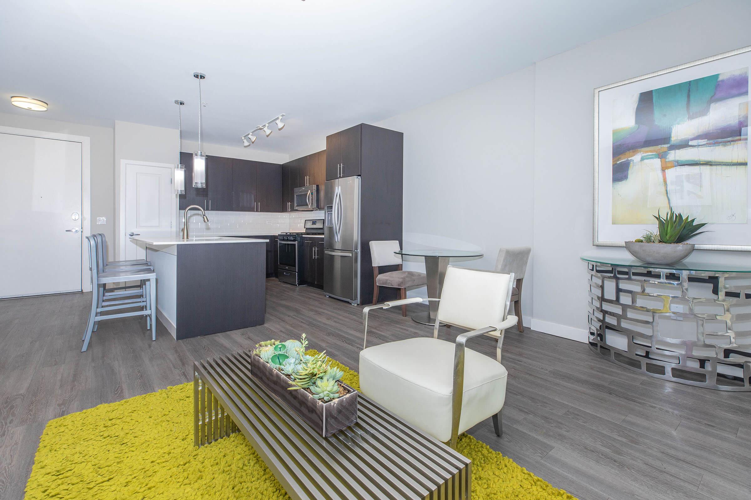
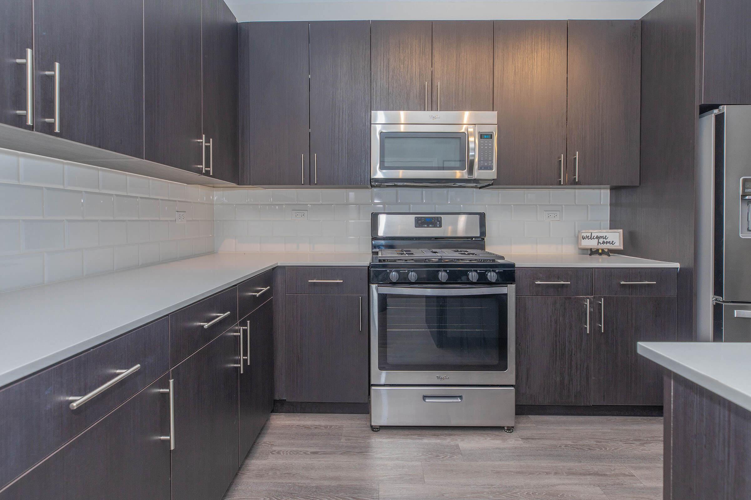
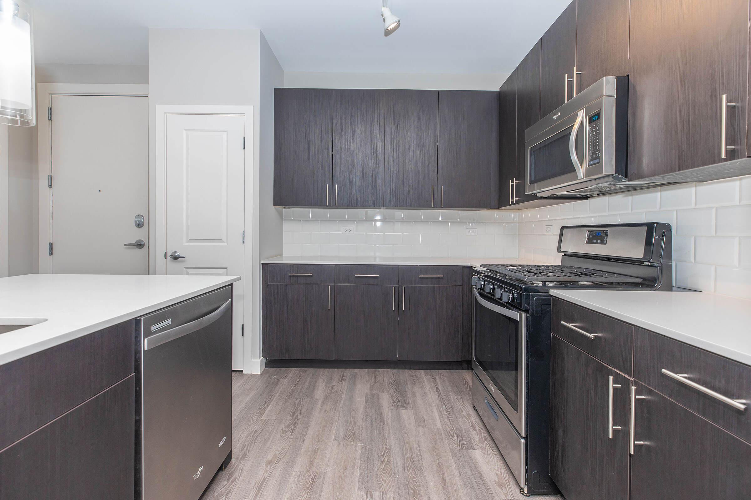
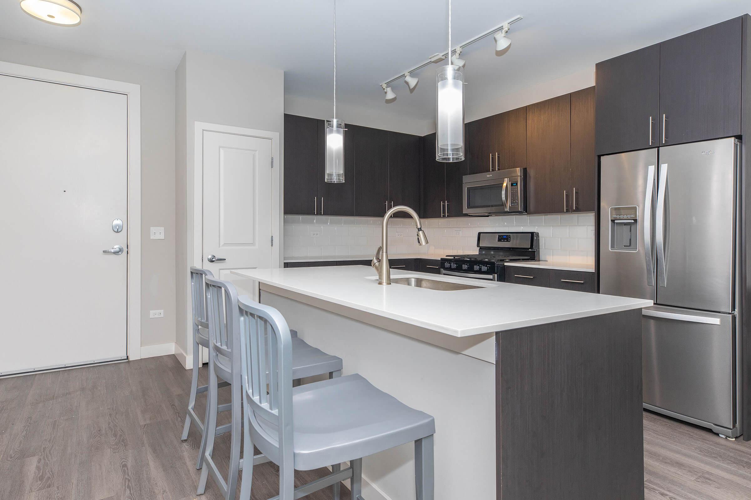
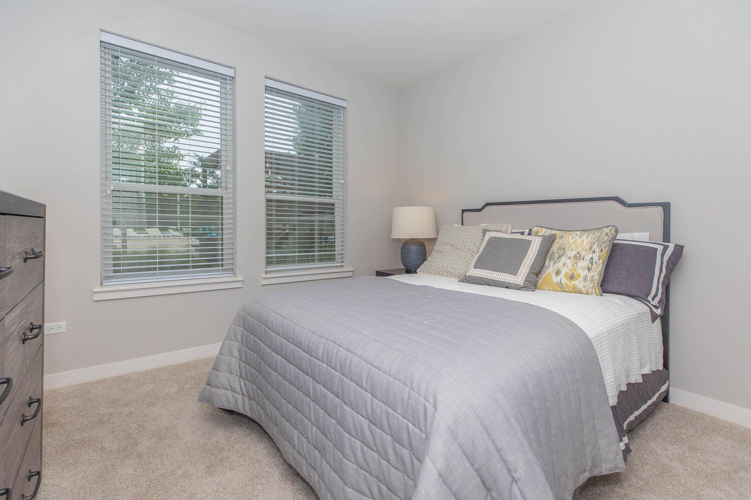
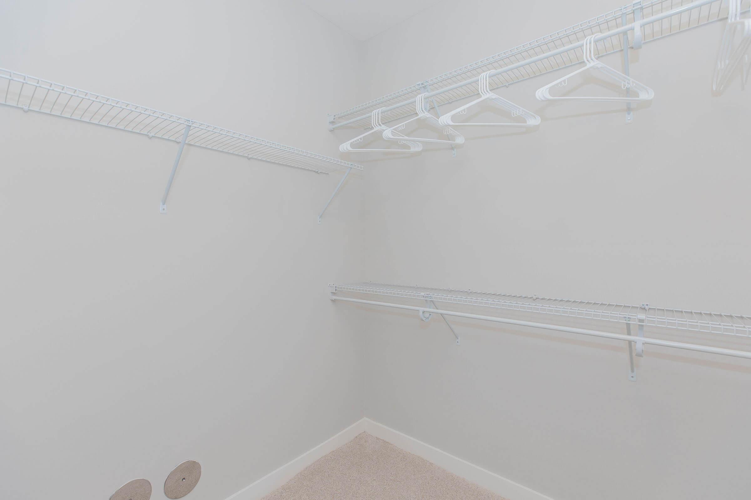
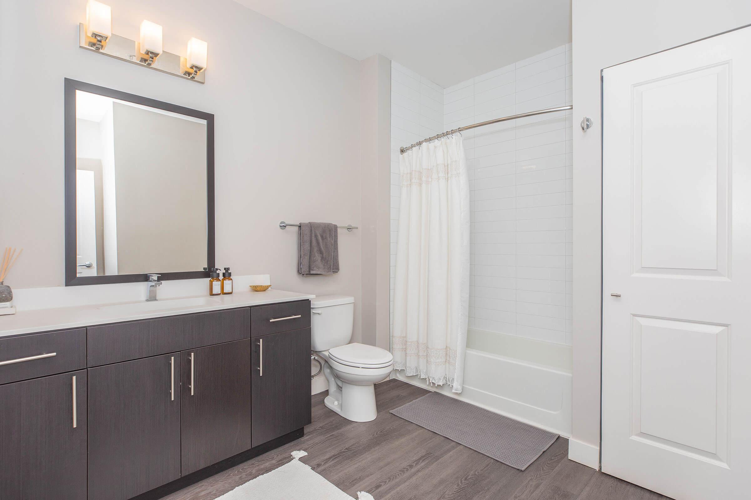
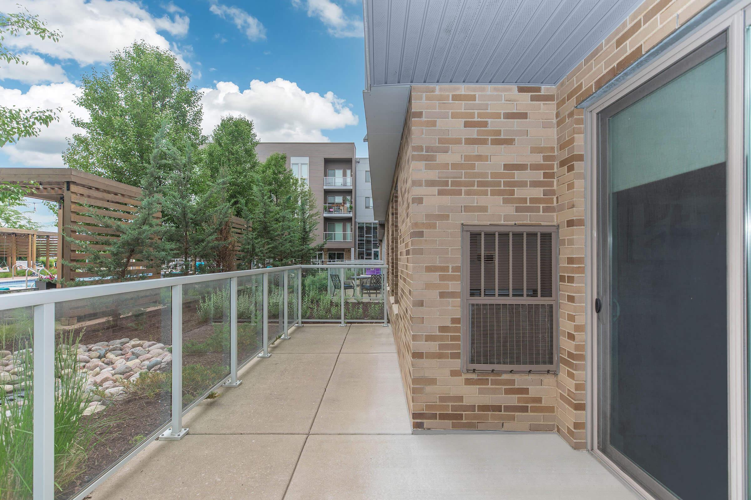
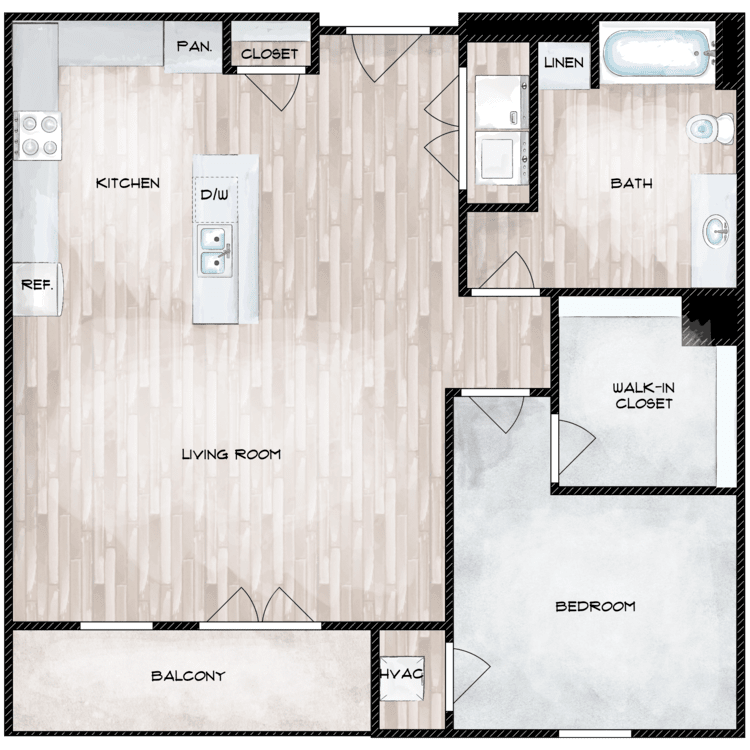
E1
Details
- Beds: 1 Bedroom
- Baths: 1
- Square Feet: 859
- Rent: From $2290
- Deposit: Call for details.
Floor Plan Amenities
- 9-10 Ft Ceilings
- Balcony
- Quartz Countertops with Tile Backsplashes
- Stainless Steel Appliances
- Washer and Dryer in Home
* In Select Apartment Homes
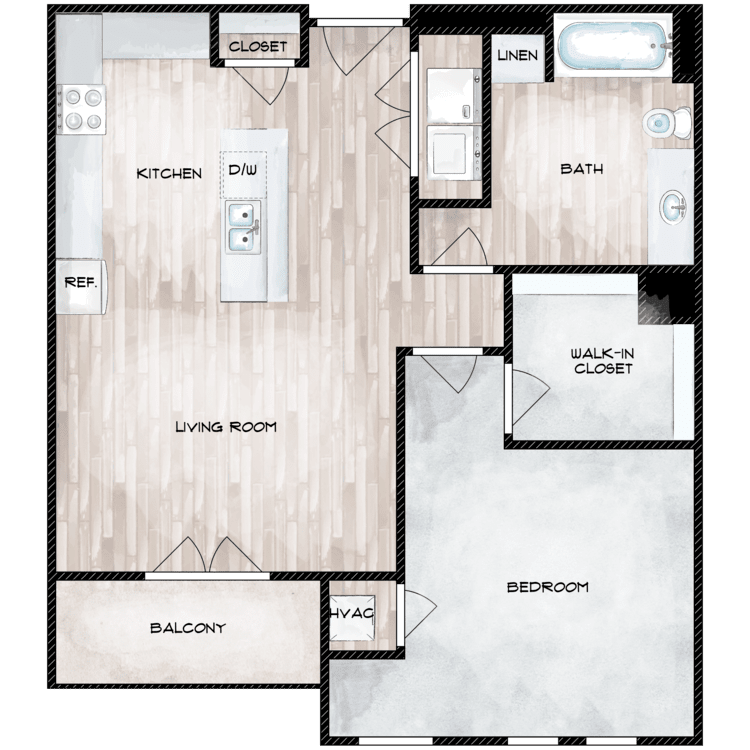
E2
Details
- Beds: 1 Bedroom
- Baths: 1
- Square Feet: 843
- Rent: Call for details.
- Deposit: Call for details.
Floor Plan Amenities
- 9-10 Ft Ceilings
- Balcony
- Quartz Countertops with Tile Backsplashes
- Stainless Steel Appliances
- Washer and Dryer in Home
* In Select Apartment Homes
Floor Plan Photos
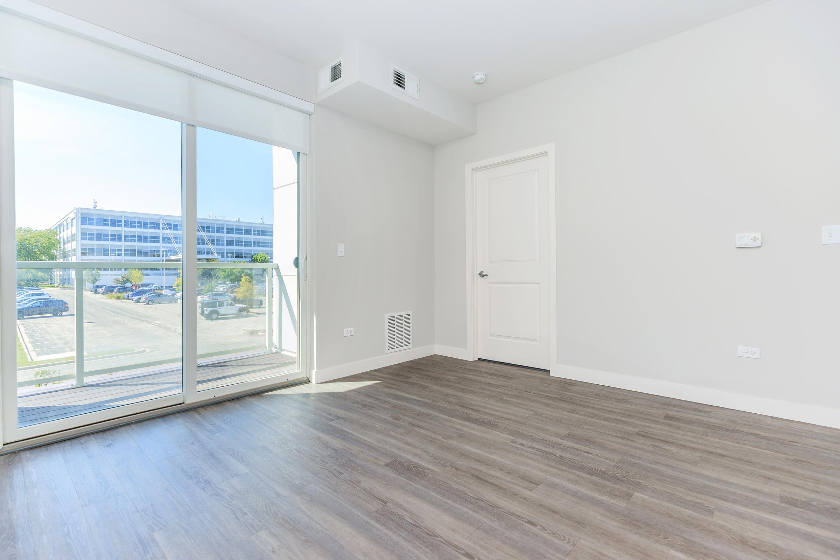
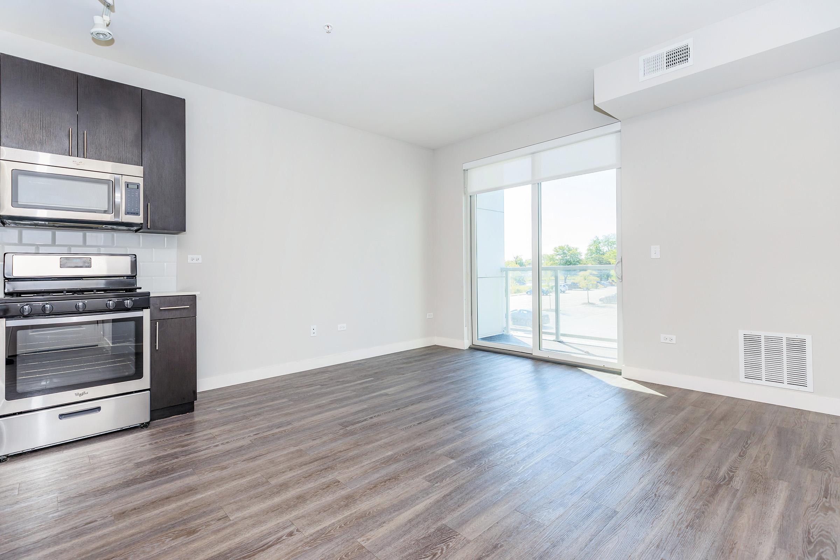
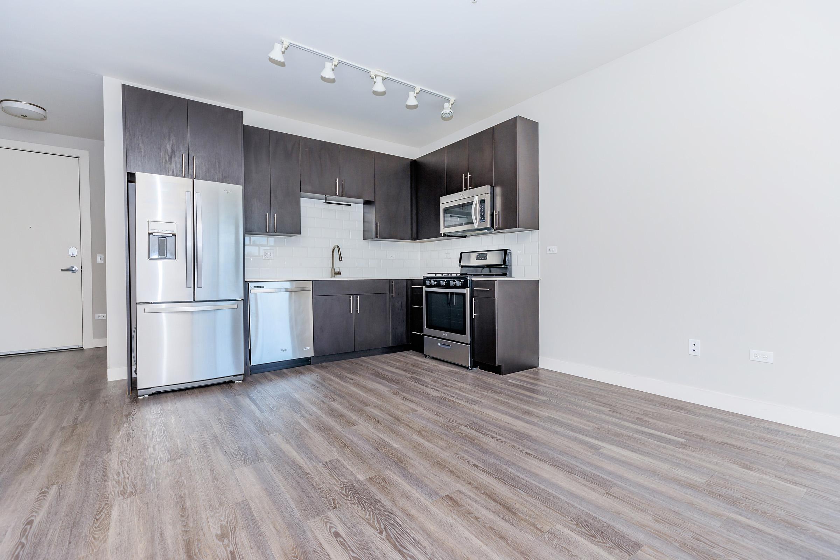
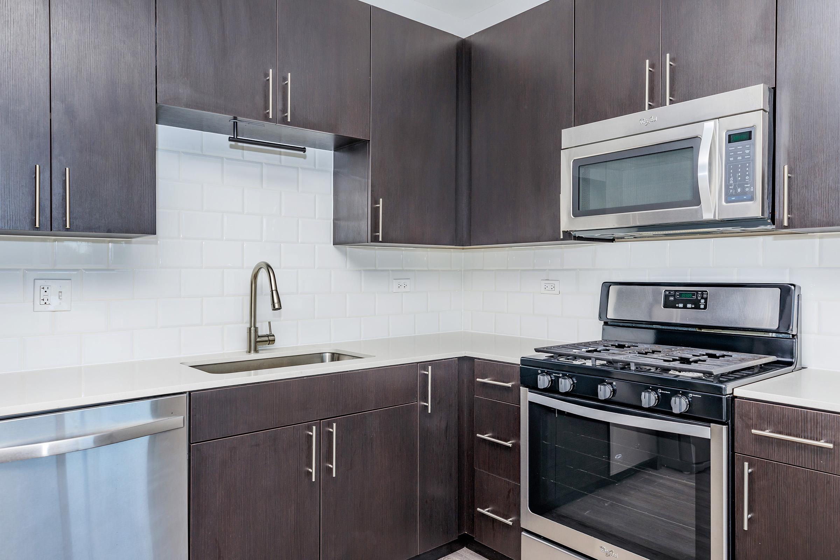
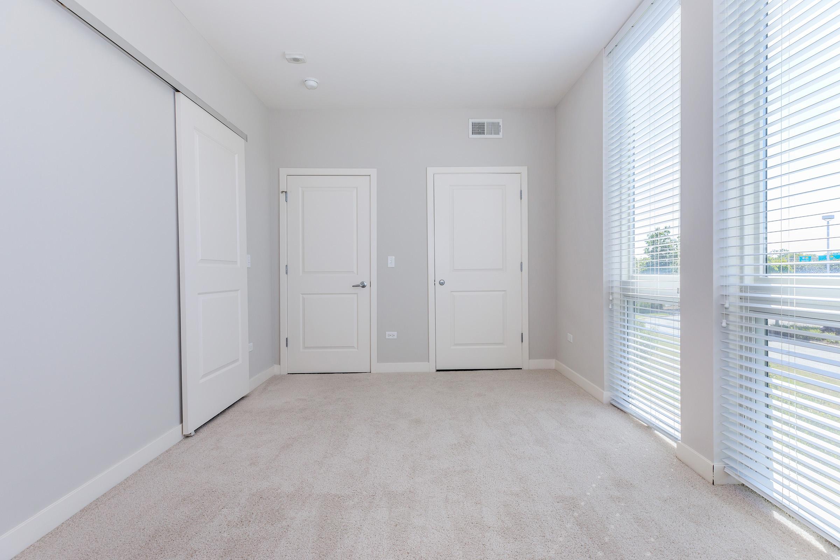
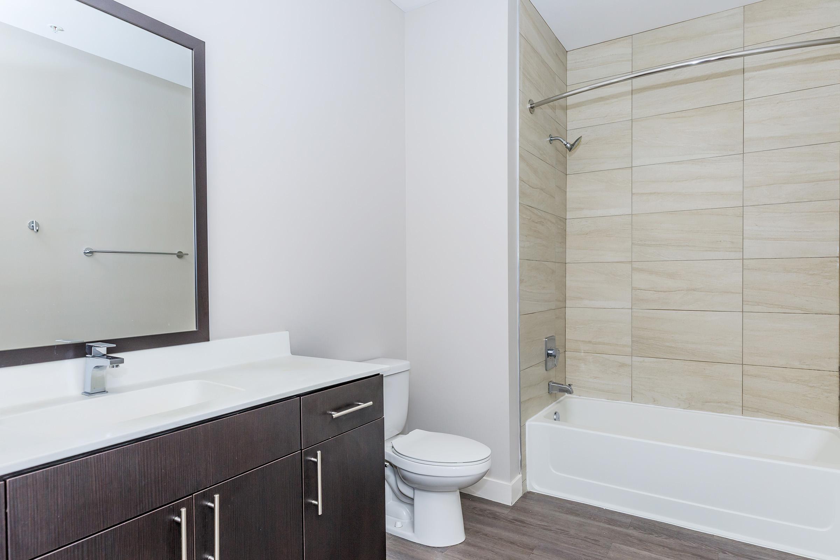
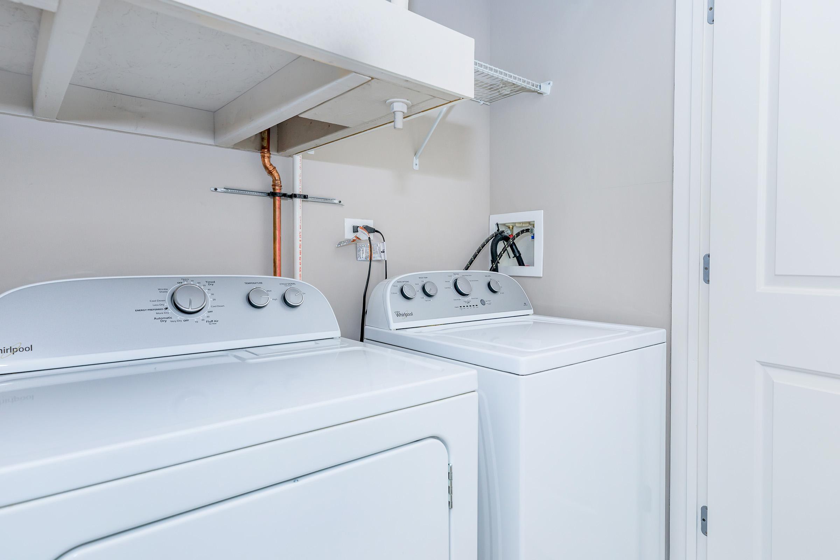
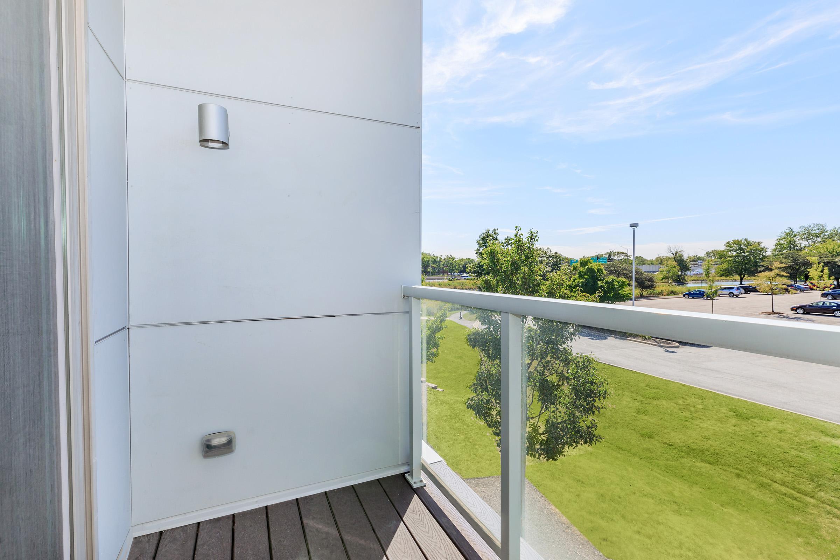
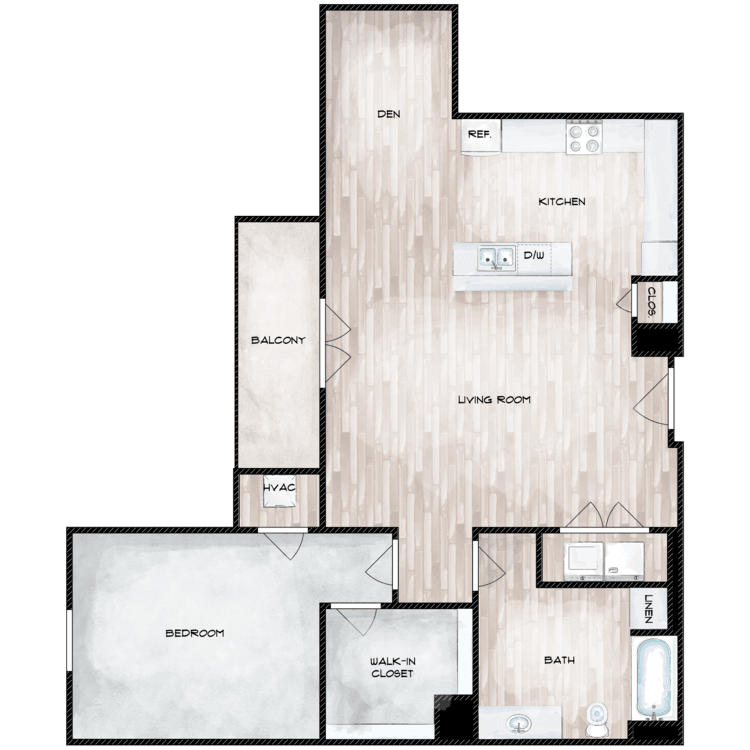
E3
Details
- Beds: 1 Bedroom
- Baths: 1
- Square Feet: 910
- Rent: Call for details.
- Deposit: Call for details.
Floor Plan Amenities
- 9-10 Ft Ceilings
- Balcony
- Quartz Countertops with Tile Backsplashes
- Stainless Steel Appliances
- Washer and Dryer in Home
* In Select Apartment Homes
2 Bedroom Floor Plan
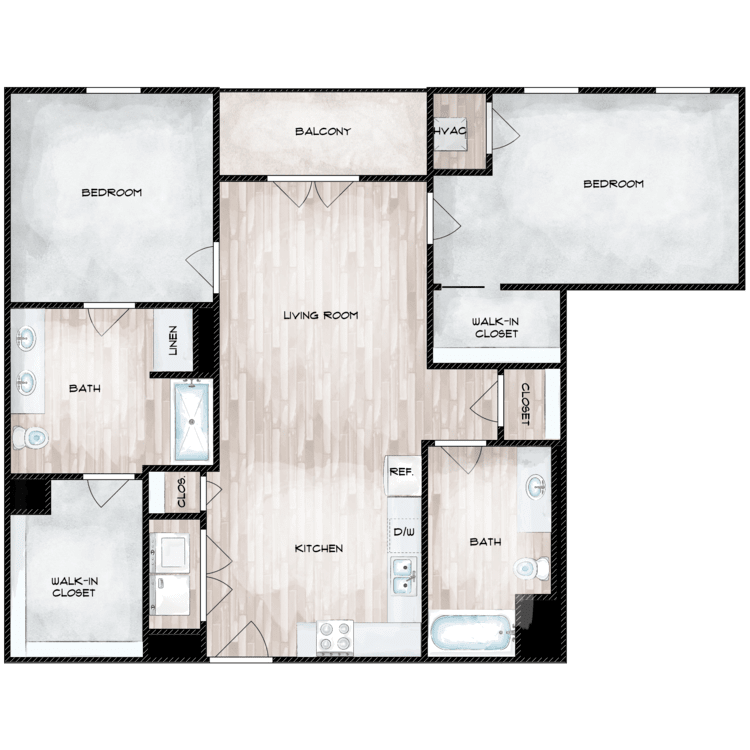
F1
Details
- Beds: 2 Bedrooms
- Baths: 2
- Square Feet: 983
- Rent: Call for details.
- Deposit: Call for details.
Floor Plan Amenities
- 9-10 Ft Ceilings
- Balcony
- Quartz Countertops with Tile Backsplashes
- Stainless Steel Appliances
- Washer and Dryer in Home
* In Select Apartment Homes
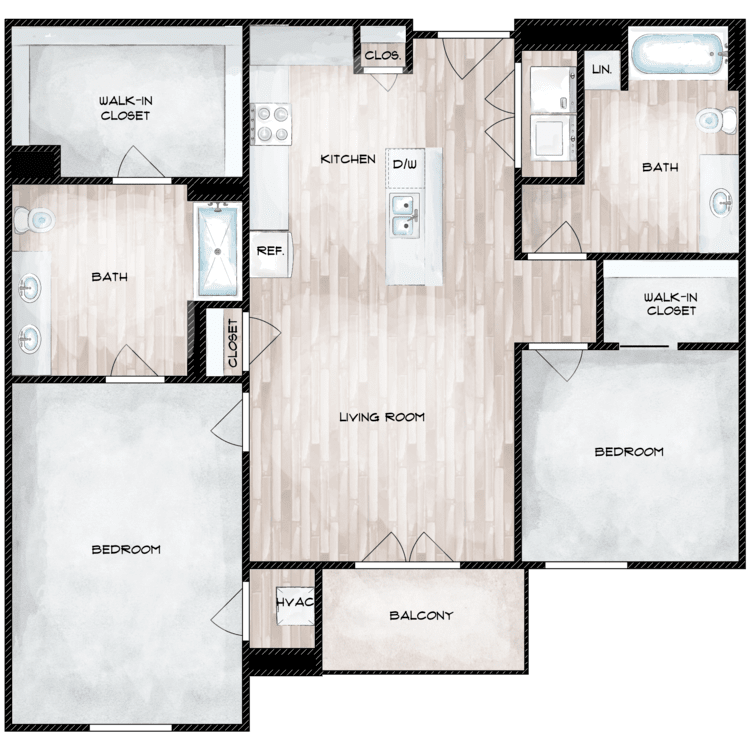
G1
Details
- Beds: 2 Bedrooms
- Baths: 2
- Square Feet: 1034
- Rent: From $2755
- Deposit: Call for details.
Floor Plan Amenities
- 9-10 Ft Ceilings
- Balcony
- Quartz Countertops with Tile Backsplashes
- Stainless Steel Appliances
- Washer and Dryer in Home
* In Select Apartment Homes
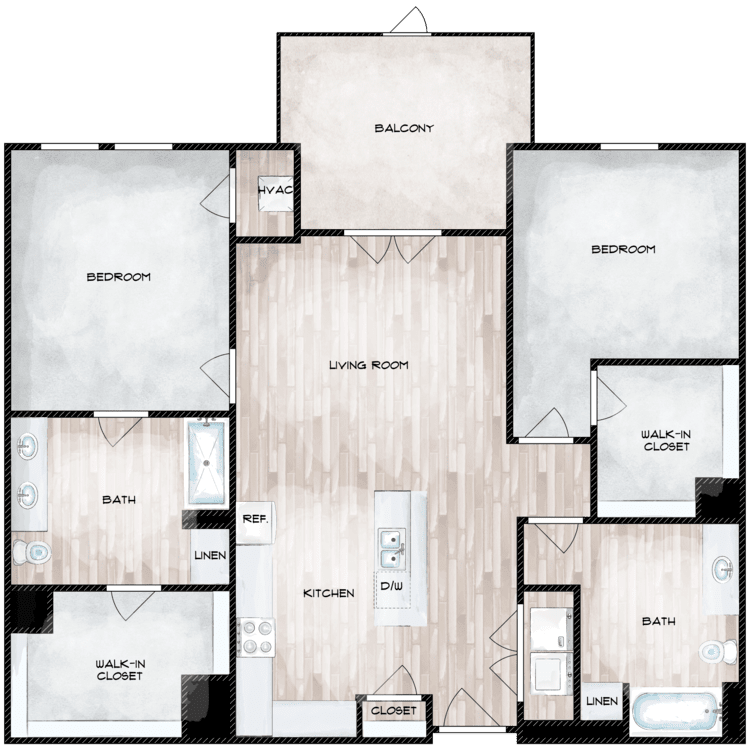
H2.1
Details
- Beds: 2 Bedrooms
- Baths: 2
- Square Feet: 1080
- Rent: Call for details.
- Deposit: Call for details.
Floor Plan Amenities
- 9-10 Ft Ceilings
- Balcony
- Quartz Countertops with Tile Backsplashes
- Stainless Steel Appliances
- Washer and Dryer in Home
* In Select Apartment Homes
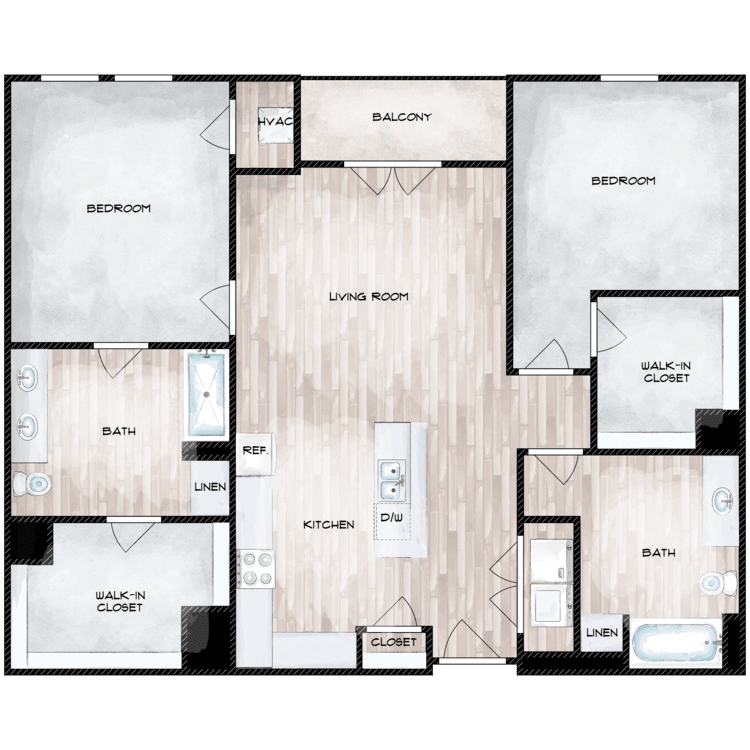
H2
Details
- Beds: 2 Bedrooms
- Baths: 2
- Square Feet: 1100
- Rent: From $2725
- Deposit: Call for details.
Floor Plan Amenities
- 9-10 Ft Ceilings
- Balcony
- Quartz Countertops with Tile Backsplashes
- Stainless Steel Appliances
- Washer and Dryer in Home
* In Select Apartment Homes
Floor Plan Photos
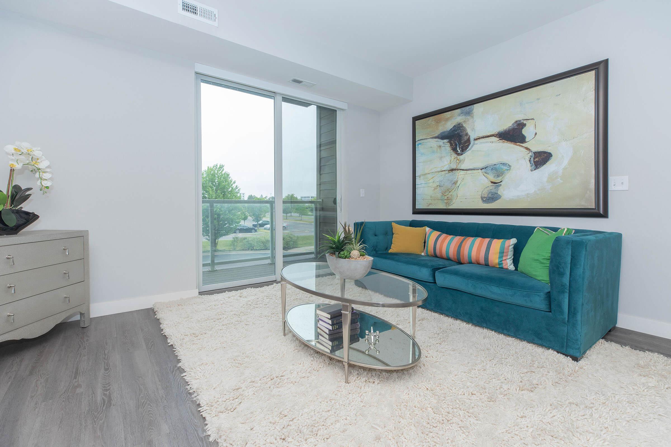
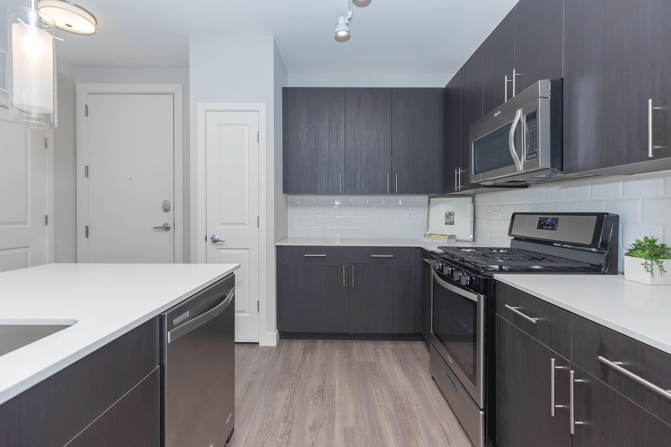
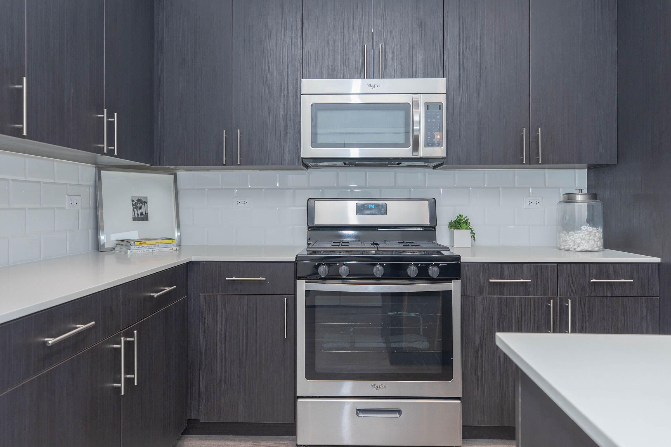
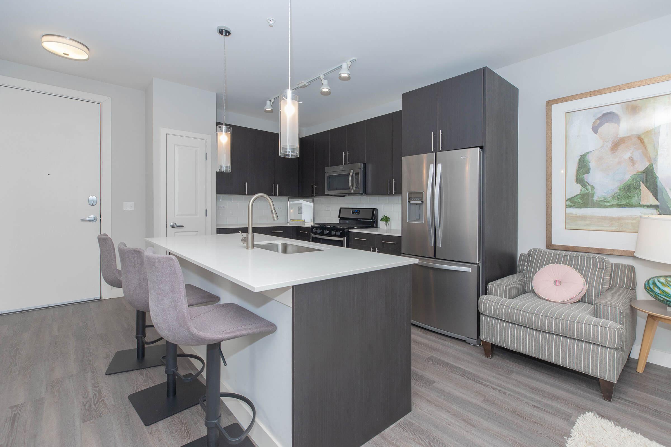
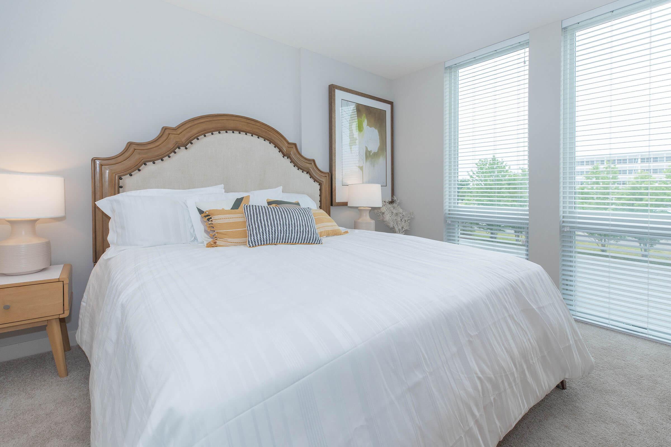
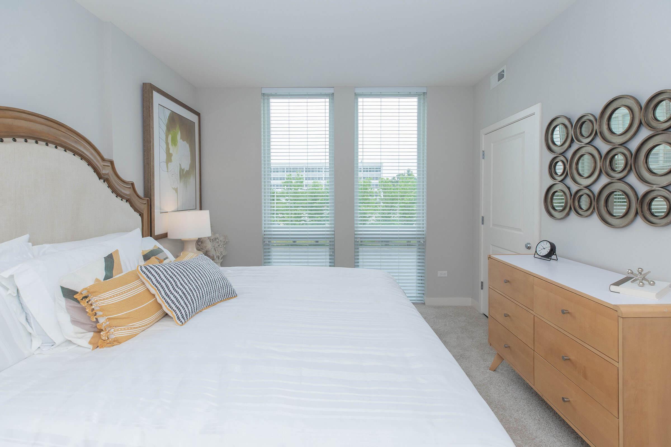
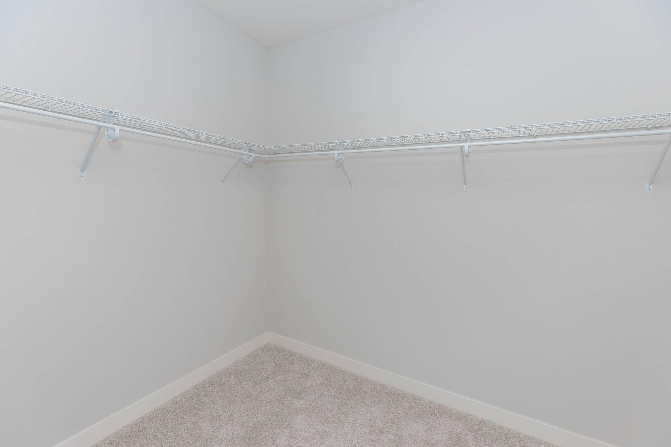
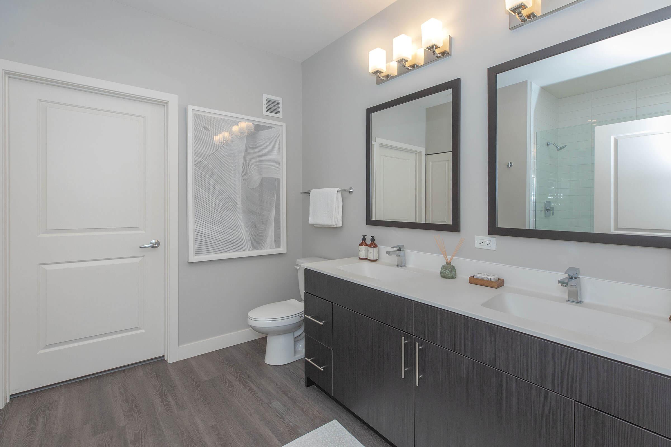
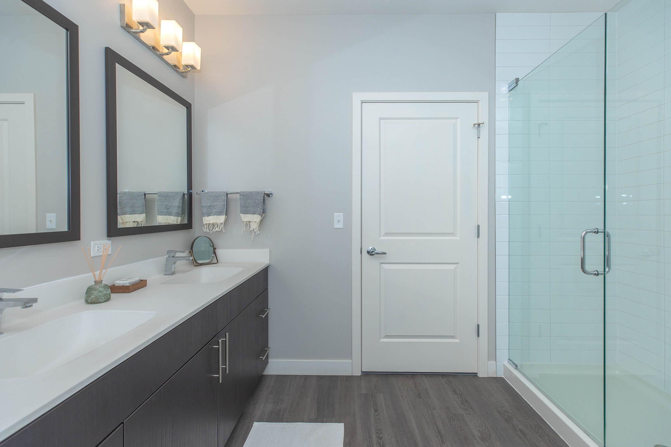
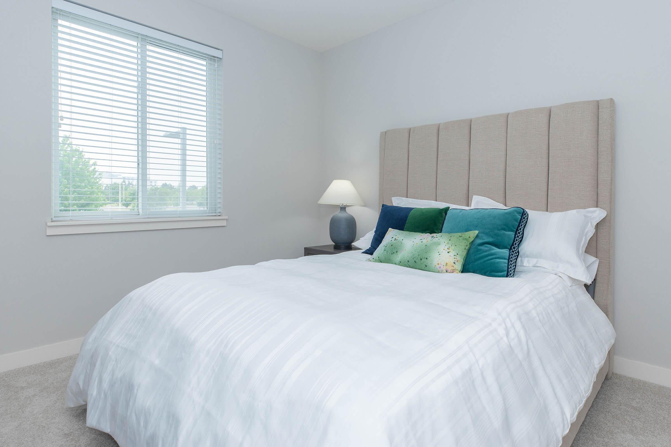
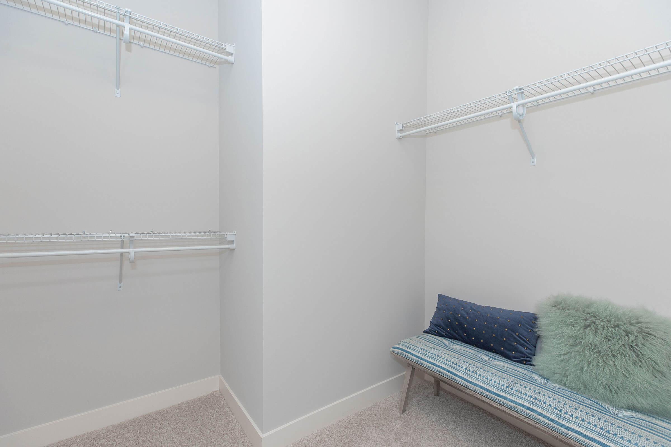
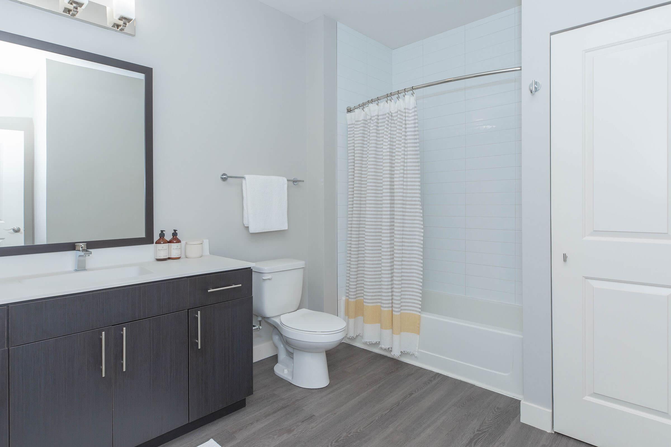
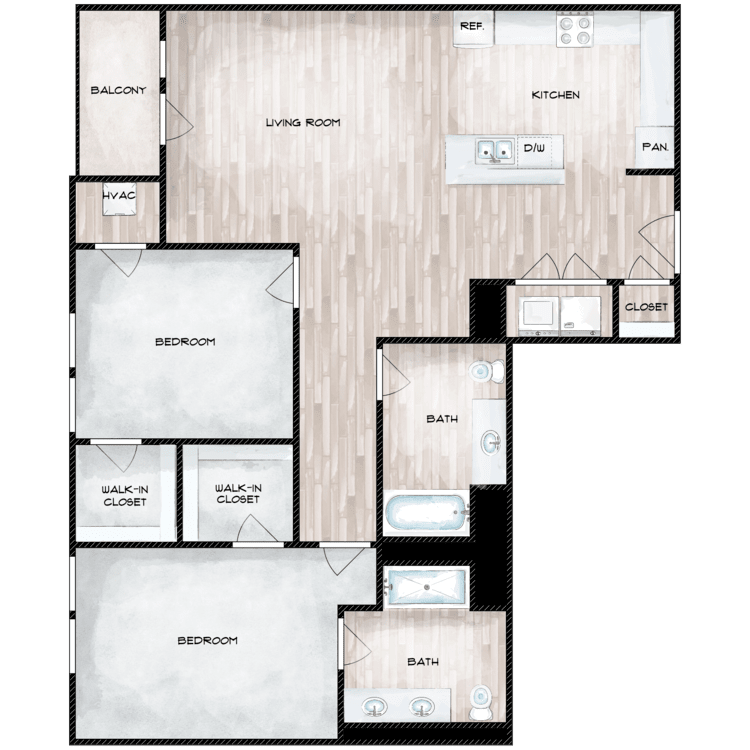
H3
Details
- Beds: 2 Bedrooms
- Baths: 2
- Square Feet: 1143
- Rent: From $2800
- Deposit: Call for details.
Floor Plan Amenities
- 9-10 Ft Ceilings
- Balcony
- Quartz Countertops with Tile Backsplashes
- Stainless Steel Appliances
- Washer and Dryer in Home
* In Select Apartment Homes
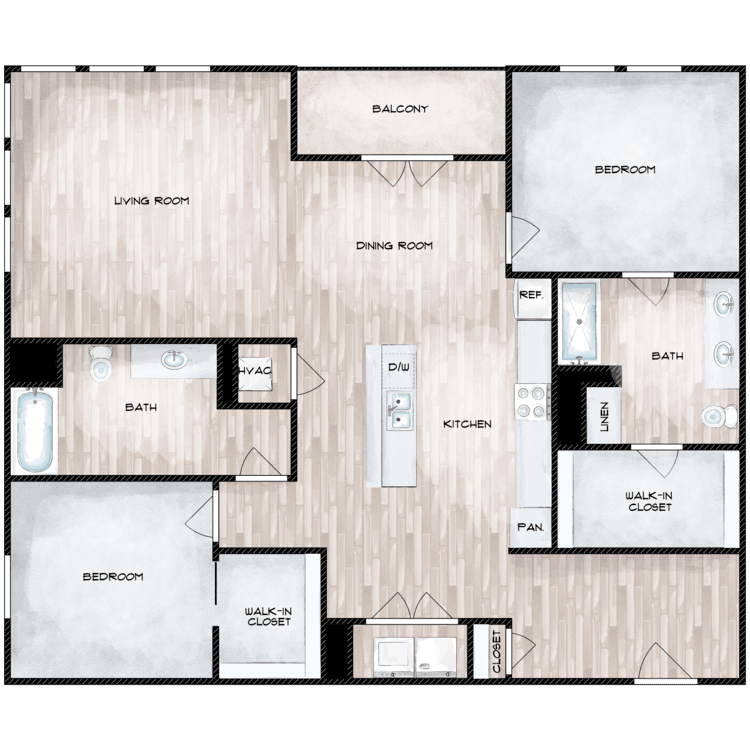
I1
Details
- Beds: 2 Bedrooms
- Baths: 2
- Square Feet: 1315
- Rent: From $3200
- Deposit: Call for details.
Floor Plan Amenities
- 9-10 Ft Ceilings
- Balcony
- Quartz Countertops with Tile Backsplashes
- Stainless Steel Appliances
- Washer and Dryer in Home
* In Select Apartment Homes
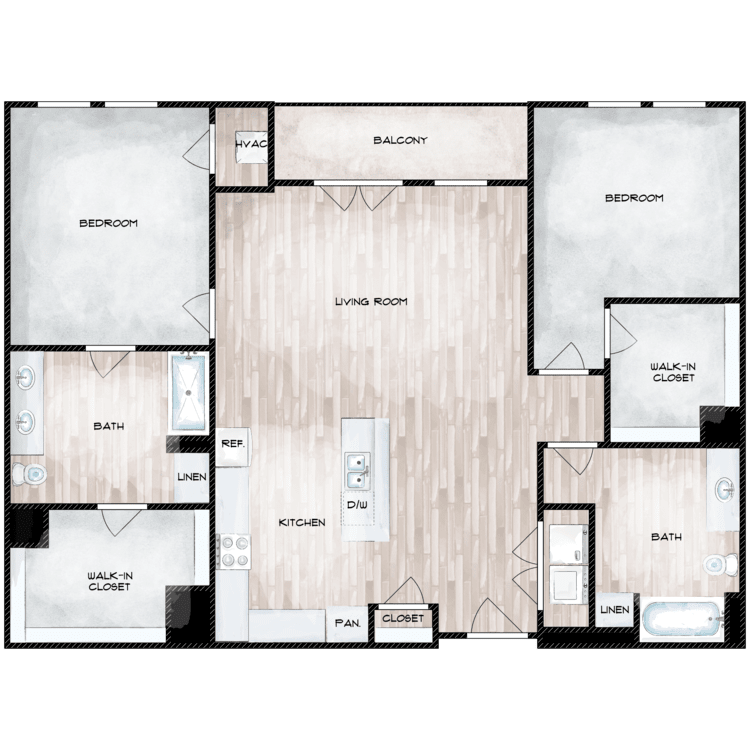
I2
Details
- Beds: 2 Bedrooms
- Baths: 2
- Square Feet: 1214
- Rent: From $3005
- Deposit: Call for details.
Floor Plan Amenities
- 9-10 Ft Ceilings
- Balcony
- Quartz Countertops with Tile Backsplashes
- Stainless Steel Appliances
- Washer and Dryer in Home
* In Select Apartment Homes
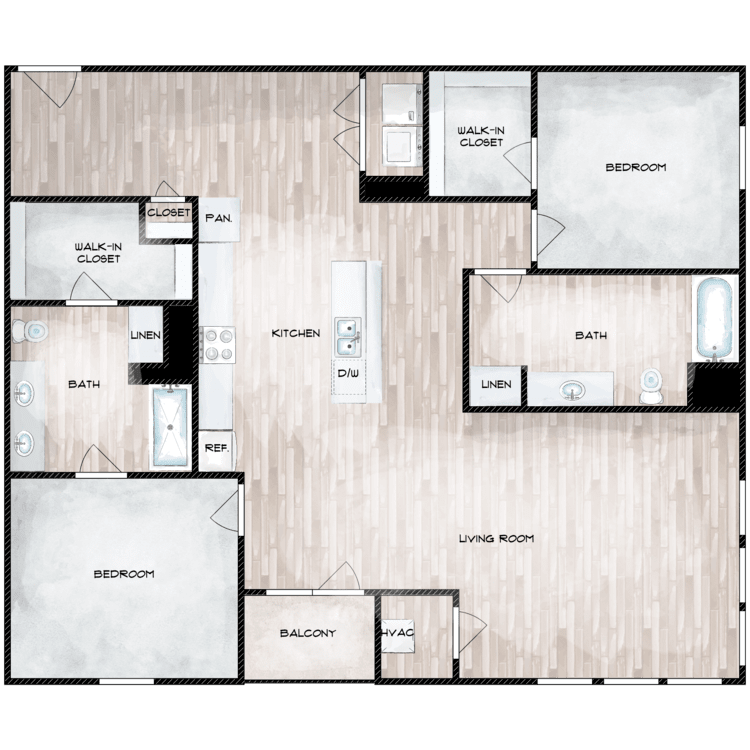
I3
Details
- Beds: 2 Bedrooms
- Baths: 2
- Square Feet: 1213
- Rent: Call for details.
- Deposit: Call for details.
Floor Plan Amenities
- 9-10 Ft Ceilings
- Balcony
- Quartz Countertops with Tile Backsplashes
- Stainless Steel Appliances
- Washer and Dryer in Home
* In Select Apartment Homes
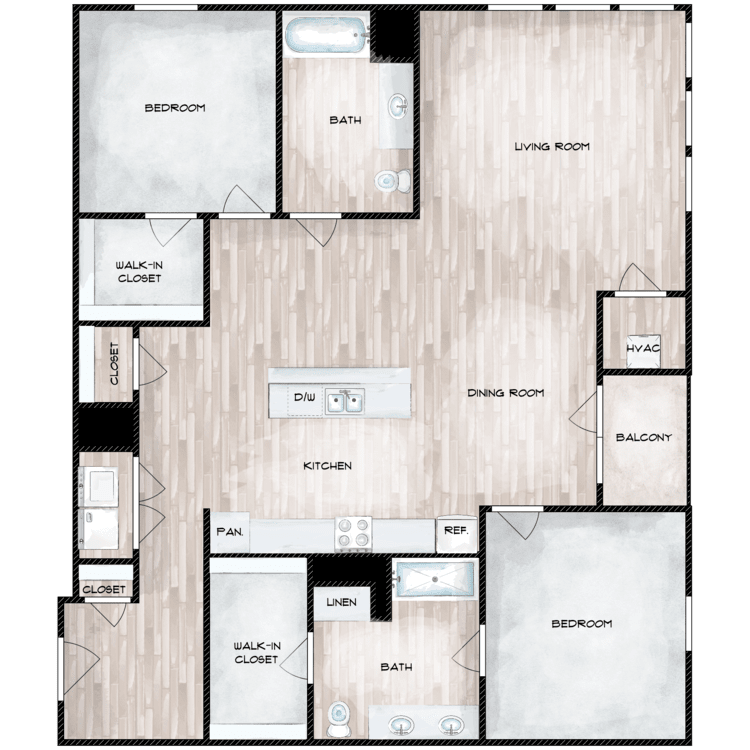
I4
Details
- Beds: 2 Bedrooms
- Baths: 2
- Square Feet: 1268
- Rent: From $3135
- Deposit: Call for details.
Floor Plan Amenities
- 9-10 Ft Ceilings
- Balcony
- Quartz Countertops with Tile Backsplashes
- Stainless Steel Appliances
- Washer and Dryer in Home
* In Select Apartment Homes
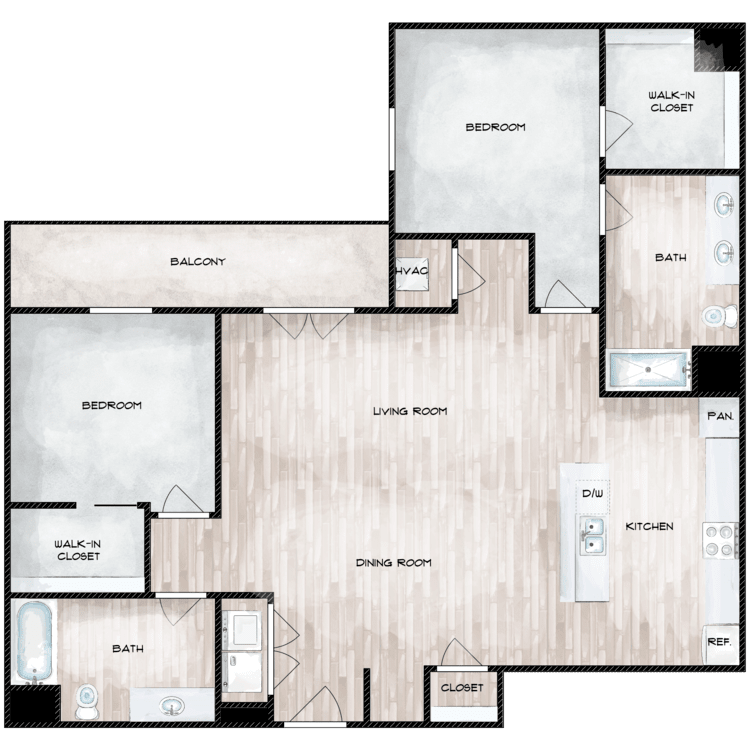
I5
Details
- Beds: 2 Bedrooms
- Baths: 2
- Square Feet: 1218
- Rent: From $3115
- Deposit: Call for details.
Floor Plan Amenities
- 9-10 Ft Ceilings
- Balcony
- Quartz Countertops with Tile Backsplashes
- Stainless Steel Appliances
- Washer and Dryer in Home
* In Select Apartment Homes
Floor Plan Photos
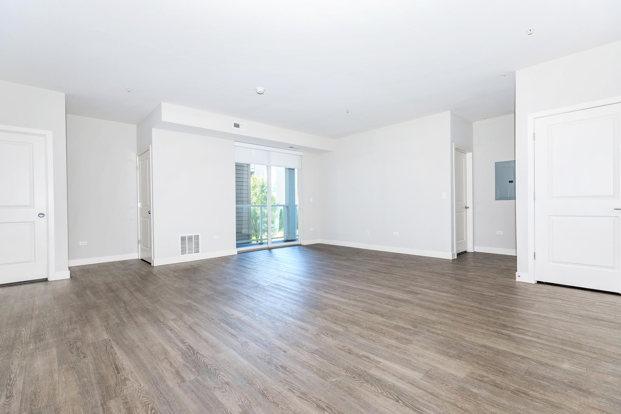
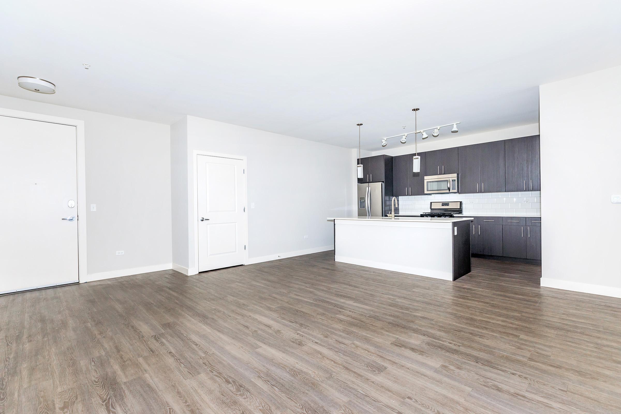
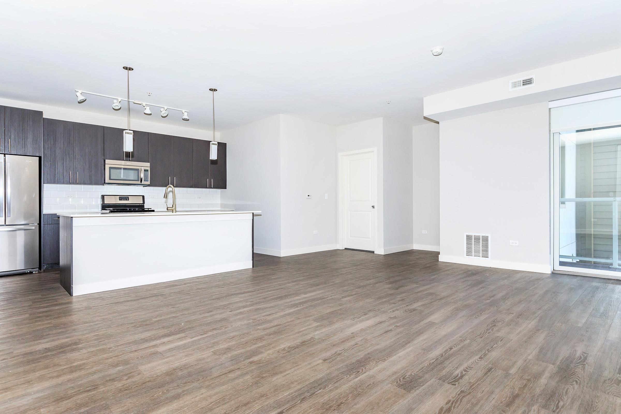
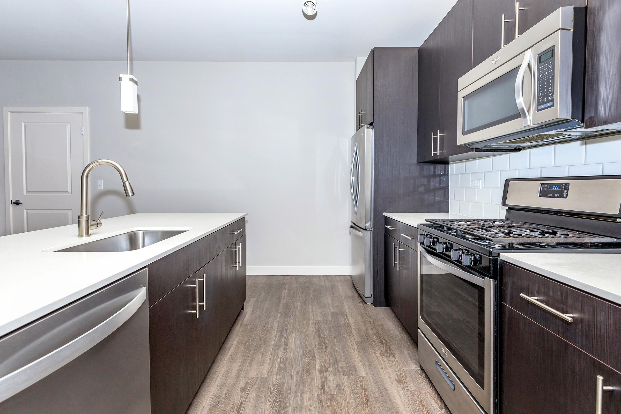
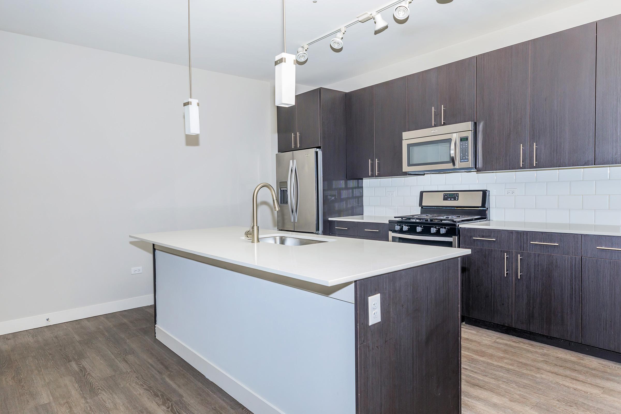
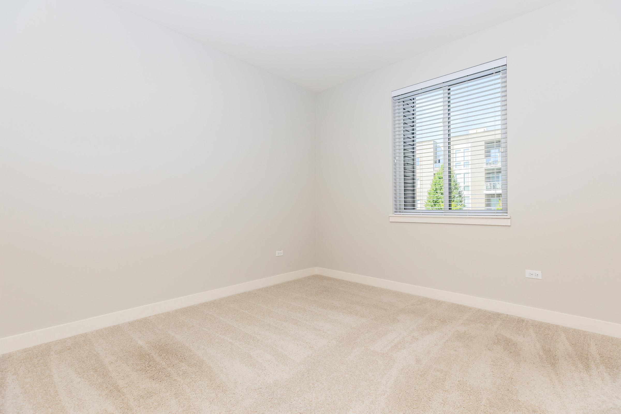
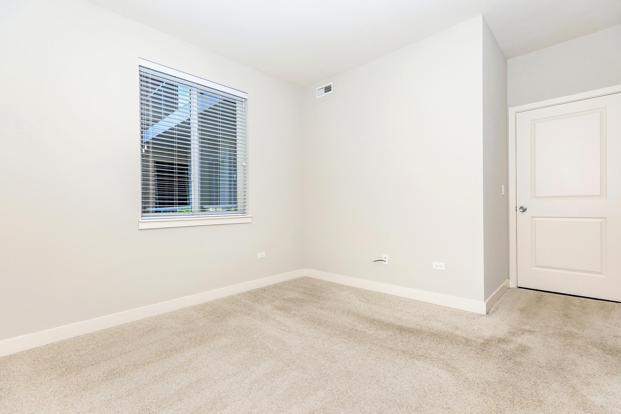
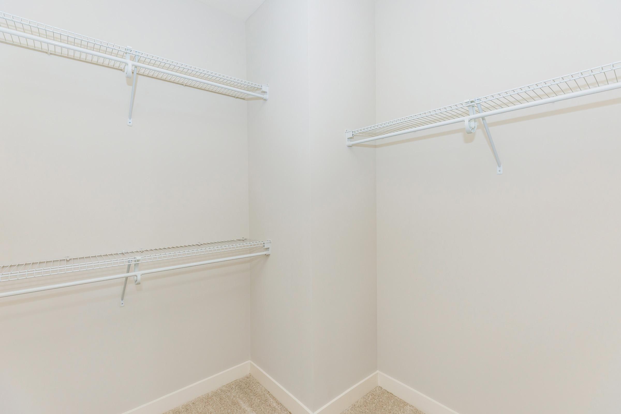
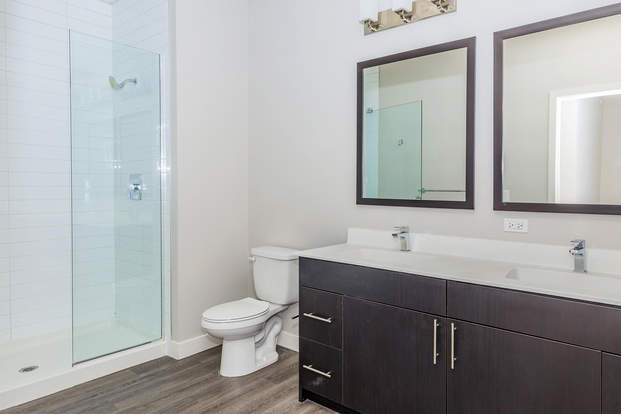
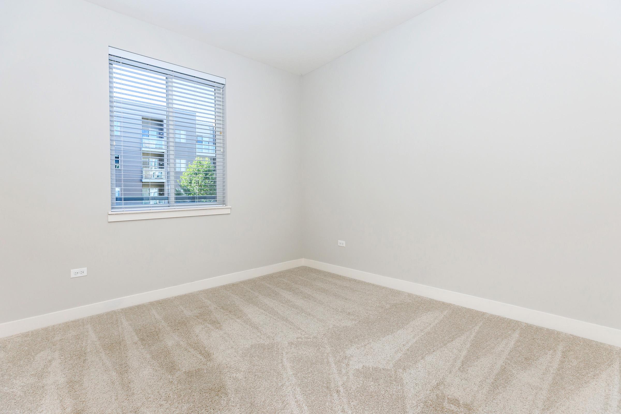
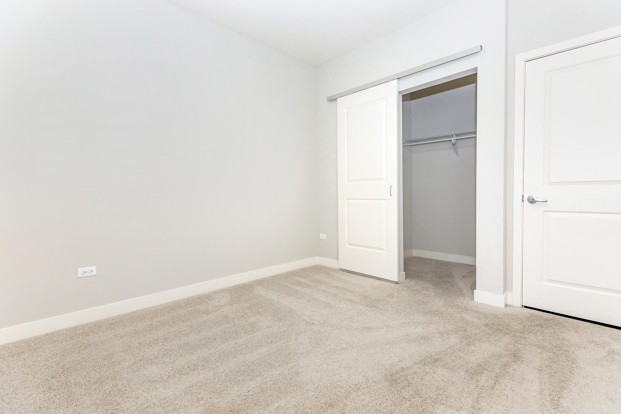
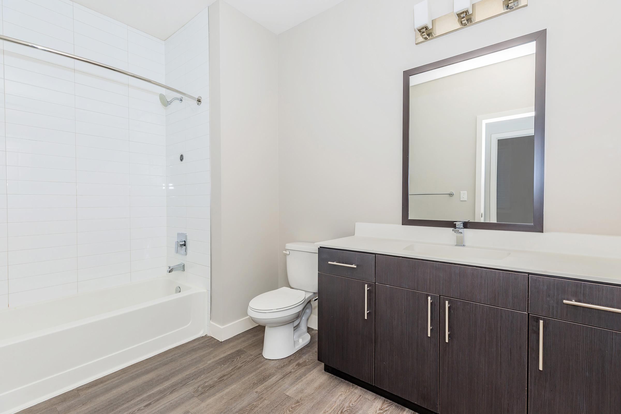
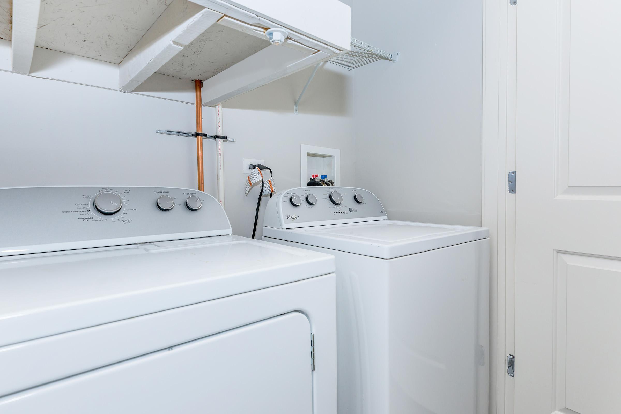
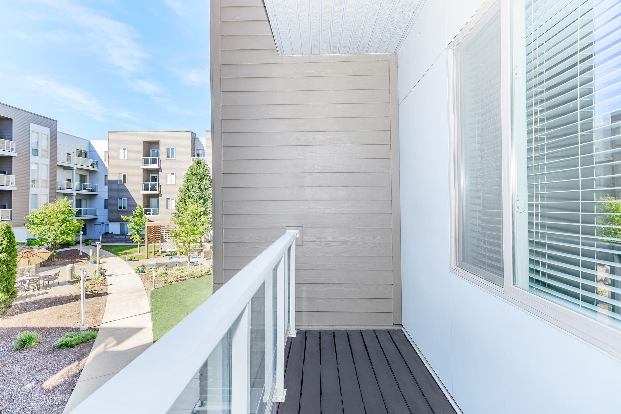
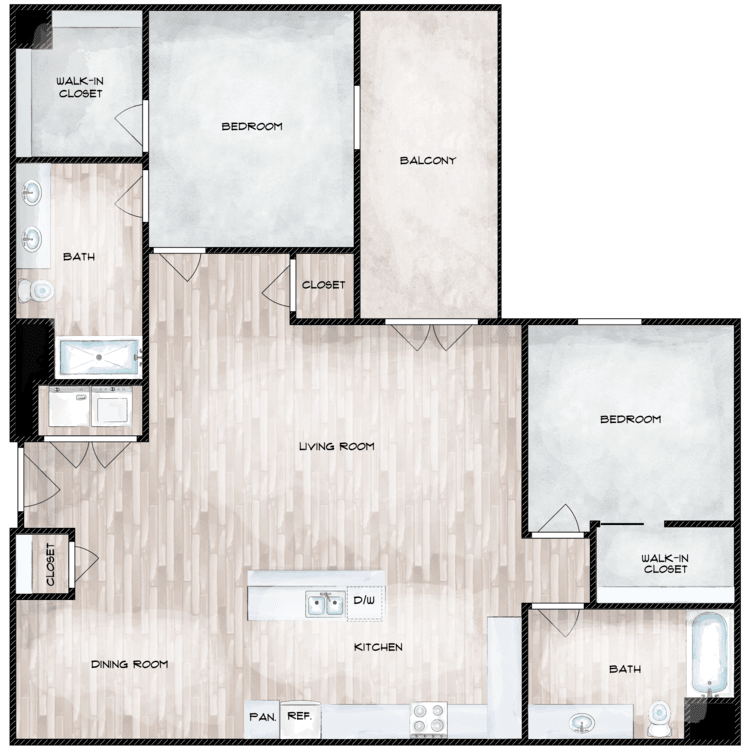
I6
Details
- Beds: 2 Bedrooms
- Baths: 2
- Square Feet: 1313
- Rent: From $2975
- Deposit: Call for details.
Floor Plan Amenities
- 9-10 Ft Ceilings
- Balcony
- Quartz Countertops with Tile Backsplashes
- Stainless Steel Appliances
- Washer and Dryer in Home
* In Select Apartment Homes
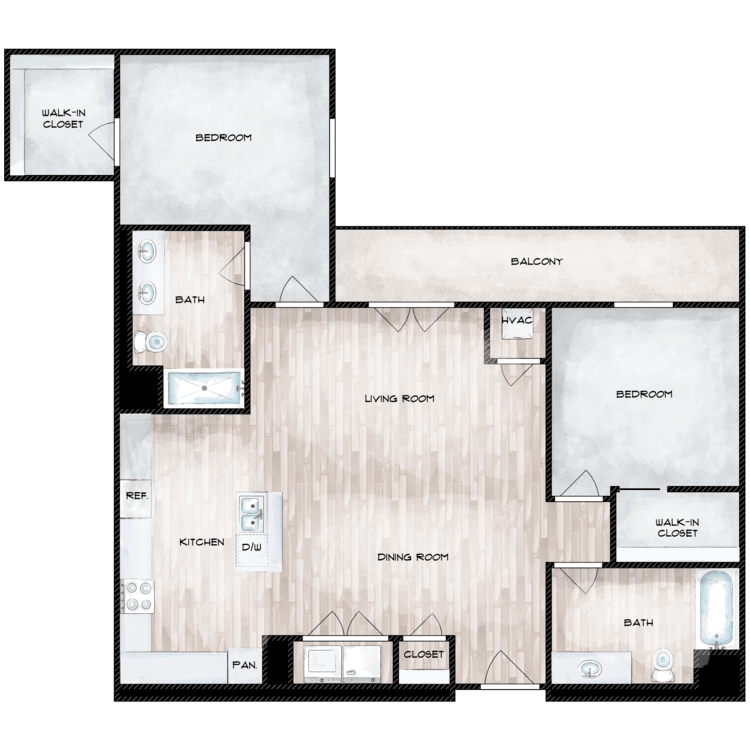
I7
Details
- Beds: 2 Bedrooms
- Baths: 2
- Square Feet: 1151
- Rent: Call for details.
- Deposit: Call for details.
Floor Plan Amenities
- 9-10 Ft Ceilings
- Balcony
- Quartz Countertops with Tile Backsplashes
- Sports Lounge
- Washer and Dryer in Home
* In Select Apartment Homes
3 Bedroom Floor Plan
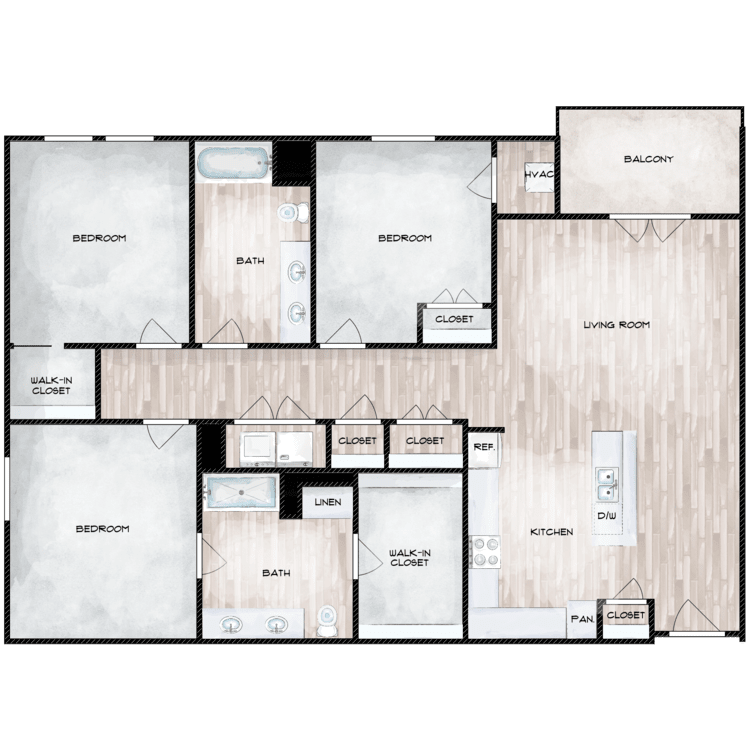
J1
Details
- Beds: 3 Bedrooms
- Baths: 2
- Square Feet: 1328
- Rent: Call for details.
- Deposit: Call for details.
Floor Plan Amenities
- 9-10 Ft Ceilings
- Balcony
- Quartz Countertops with Tile Backsplashes
- Stainless Steel Appliances
- Washer and Dryer in Home
* In Select Apartment Homes
Show Unit Location
Select a floor plan or bedroom count to view those units on the overhead view on the site map. If you need assistance finding a unit in a specific location please call us at 847-236-1000 TTY: 711.

Amenities
Explore what your community has to offer
Community Amenities
- Bike Storage Area
- Blue Tooth and Pandora Music System
- Business Center
- Car Wash Station and Electric Car Charging Station
- Clubroom with Exhibition Kitchen
- Coffee Bar
- Conference Room
- Courtyard View*
- Demonstration Kitchen
- Dog Park
- Dog Wash
- Free Premium Coffee in Lobby
- Interior Courtyard Terrace
- Lounge with Coffee Bar and Complimentary Wi-Fi
- Multimedia, Gaming, and Theatre Room
- Outdoor Kitchens and Fire Pits
- Outdoor Pool Terrace
- Package Acceptance Facility
- Private Lounge with Shuffle Board and Pool Table
- Resort-style Pool with Jacuzzi and Cabanas
- Sports Lounge
- Storage Units
- Two Level Fitness Center
- Yoga and Spin Studio
* In Select Apartment Homes
Apartment Features
- 9-10 Ft Ceilings
- Balcony
- Bathtub with Shower
- Blue Tooth and Pandora Music System
- Cable Ready
- Carpeted Floors
- Central Air and Heating
- Courtyard View*
- Deck
- Den
- Dining Room
- Dishwasher
- Double Pane Windows
- Double Vanities
- Fireplace
- Furnished
- Golf Course View*
- Granite Countertops
- Hardwood Floors
- High End Cabinetry
- High-speed Internet Access
- Intercom
- Island Counter Seating with Overhead Lighting
- Island Kitchen
- Large Private Terrace
- Linen Closets
- Microwave
- Modern Designer Fixtures
- Office
- Oven
- Pantry
- Pool View Available
- Quartz Countertops with Tile Backsplashes*
- Range
- Refrigerator
- Stainless Steel Appliances
- Upgraded Plank Flooring
- Views Available*
- Vinyl Flooring
- Walk-in Closets
- Warming Drawer
- Washer and Dryer in Home
- Wi-Fi
* In Select Apartment Homes
Pet Policy
Pets Are Welcome Upon Approval. Limit of 2 pets per home. Breed restrictions apply. Maximum adult weight is 75 pounds. Non-refundable pet fee for 1 pet is $400, and $250 for the 2nd pet. Monthly pet rent of $25 will be charged per pet. Pet Amenities: Dog Park Dog Wash
Photos
Community Amenities
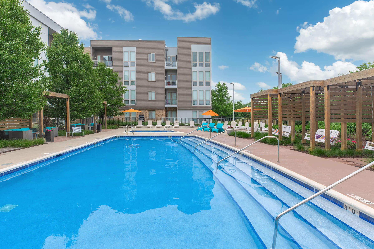
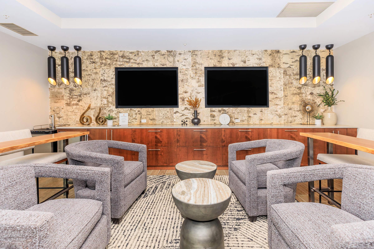
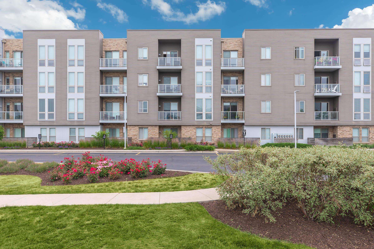
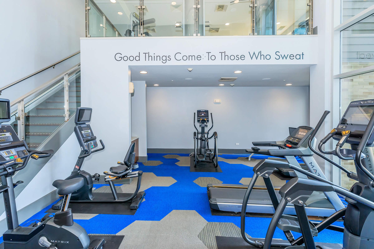
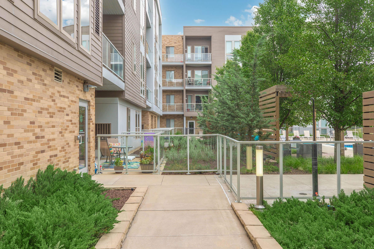
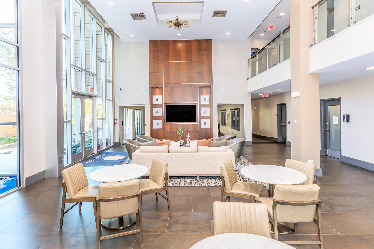
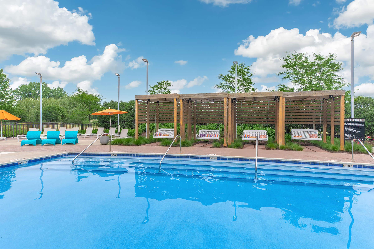
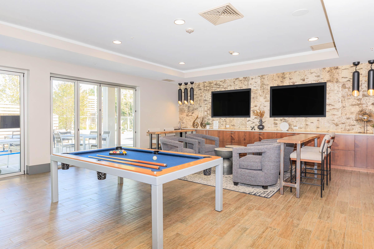
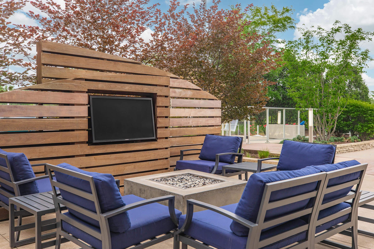
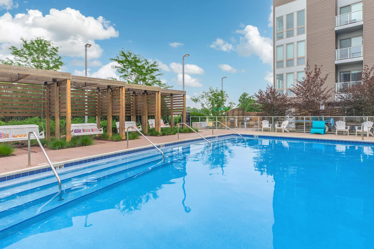
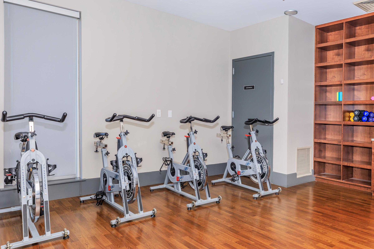
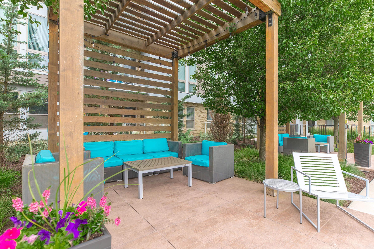
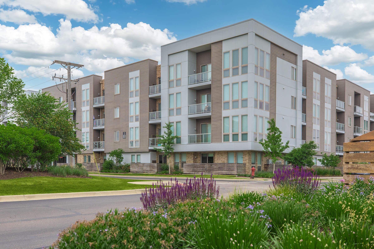
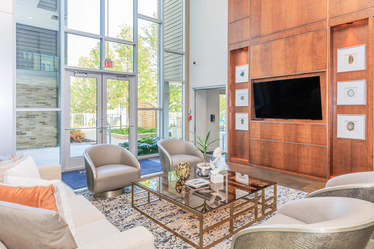
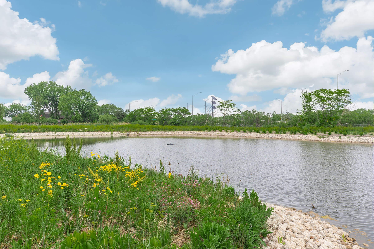
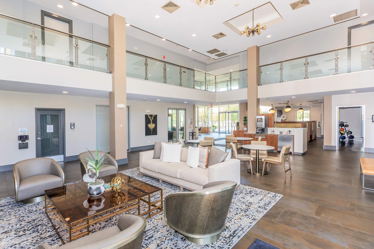
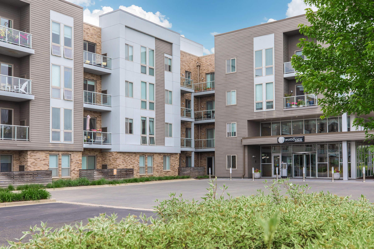
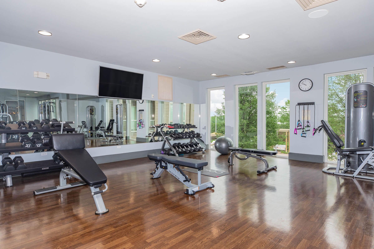
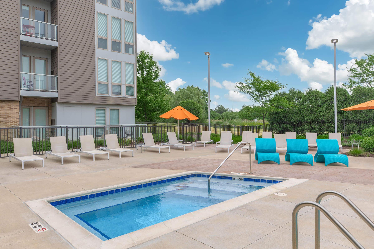
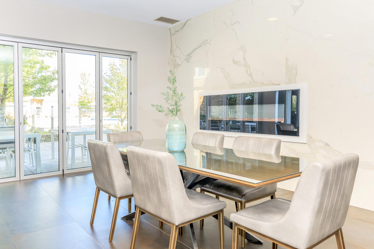
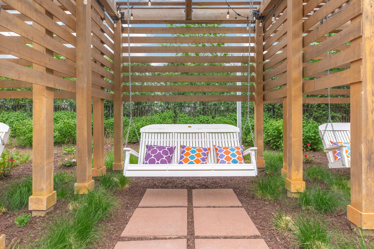
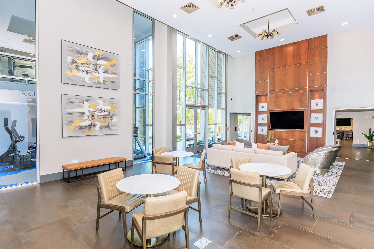
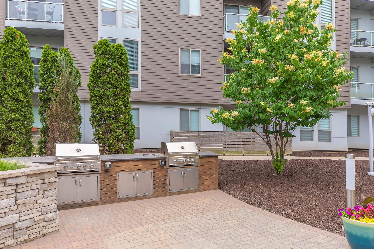
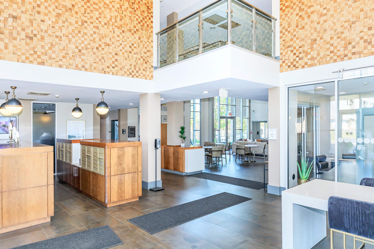
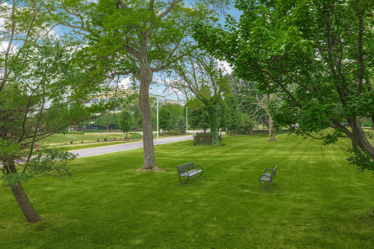
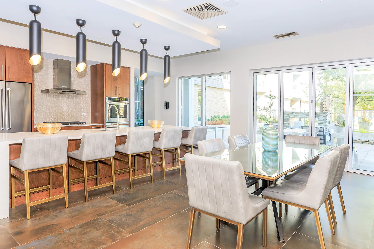
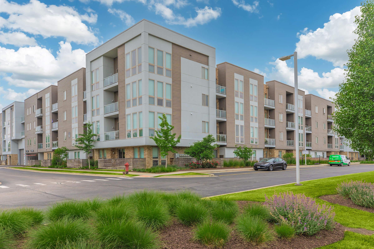
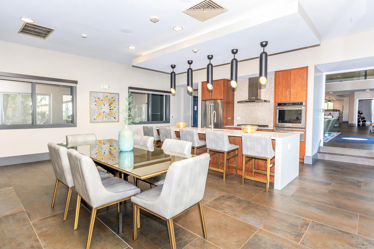
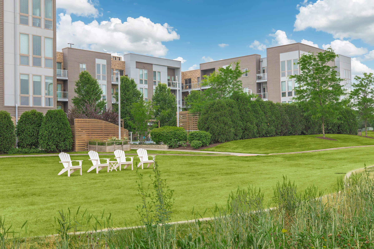
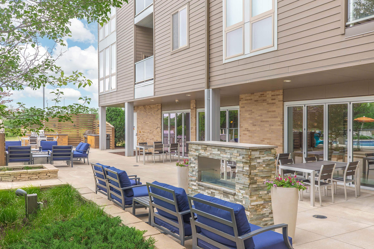
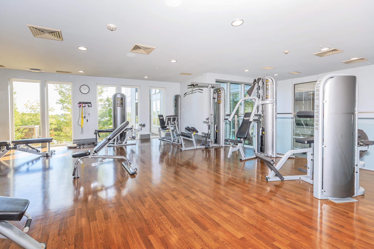
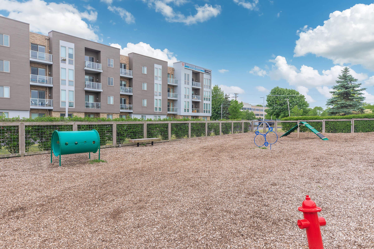
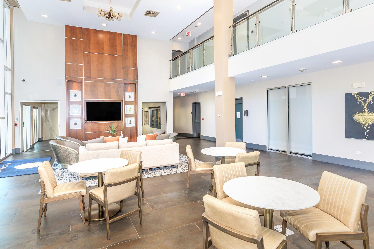
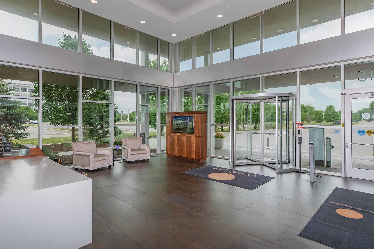
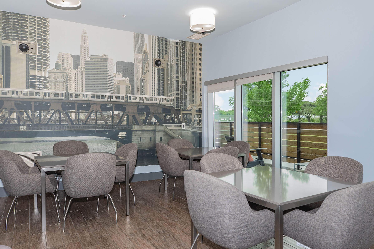
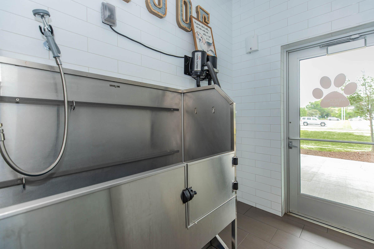
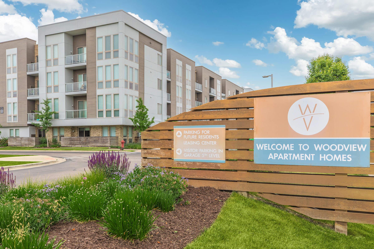
D1










H2












B2











E2








I5














Neighborhood
Points of Interest
Woodview Apartments
Located 15 Parkway N Deerfield, IL 60015Bank
Cafes, Restaurants & Bars
Cinema
City Services & Information
Elementary School
Entertainment
Fitness Center
Golf Course
Grocery Store
High School
Middle School
Park
Parks & Recreation
Post Office
Restaurant
Salons
School
Shopping
Contact Us
Come in
and say hi
15 Parkway N
Deerfield,
IL
60015
Phone Number:
847-236-1000
TTY: 711
Office Hours
Monday through Friday: 9:00 AM to 5:30 PM. Saturday: 10:00 AM to 5:00 PM. Sunday: 12:00 PM to 5:00 PM.
